10880 Fox Springs Road, Murrieta, CA 92562
- $1,200,000
- 3
- BD
- 2
- BA
- 1,934
- SqFt
- List Price
- $1,200,000
- Status
- ACTIVE
- MLS#
- OC25177006
- Year Built
- 2007
- Bedrooms
- 3
- Bathrooms
- 2
- Living Sq. Ft
- 1,934
- Lot Size
- 63,598
- Acres
- 1.46
- Lot Location
- Back Yard, Horse Property, Sprinklers None, Trees
- Days on Market
- 4
- Property Type
- Single Family Residential
- Property Sub Type
- Single Family Residence
- Stories
- One Level
Property Description
PERFECT STARTER HOME IN GORGEOUS RANCHO CARRILLO! This spacious, light filled home welcomes you in with new Luxury Vinyl Plank floors throughout, inviting you into the freshly painted space that features minimum 10 ft ceilings and an open plan layout. A large living or bonus room opens up as you step through the door, and leads you into the generous family kitchen, with a breakfast bar as well as breakfast nook. Friends and guests can enjoy your company while you cook by pulling up a stool at the kitchen island bar, or join in with the rest of the family in the open family room, complete with cozy fireplace for those cooler nights. A lovely dining room awaits the family, or take the moment outside and dine alfresco on the large deck. At the end of the day, your principal bedroom awaits, complete with spacious principal bathroom. Two more beds & a hall bath means everyone is fully cared for. Serene Oak trees grace the land, where there is plenty of opportunity to house your animals, grow veggies, or just enjoy the peace and privacy. Rancho Carrillo is Country Living/City Close destination, only 15 minutes to shopping & dining and a few minutes more to beaches, entertainment, and all that Orange County is famous for. This is the One to call Home!
Additional Information
- HOA
- 350
- Frequency
- Monthly
- Association Amenities
- Other Courts, Picnic Area, Playground, Pool
- Other Buildings
- Corral(s)
- Appliances
- Dishwasher, Microwave, Propane Cooktop, Propane Oven, Propane Range, Propane Water Heater, Refrigerator, Water To Refrigerator, Dryer, Washer
- Pool Description
- Community, In Ground, Association
- Fireplace Description
- Family Room
- Heat
- Central, Fireplace(s), Wood
- Cooling
- Yes
- Cooling Description
- Central Air
- View
- Neighborhood, Trees/Woods
- Exterior Construction
- Cement Siding
- Patio
- Deck, Wood
- Roof
- Composition
- Sewer
- Septic Tank
- Water
- Private
- School District
- Murrieta
- Interior Features
- Breakfast Bar, Ceiling Fan(s), Ceramic Counters, Separate/Formal Dining Room, Living Room Deck Attached, Open Floorplan, Storage, Main Level Primary, Walk-In Closet(s)
- Attached Structure
- Detached
- Number Of Units Total
- 1
Listing courtesy of Listing Agent: Melinda Del Conte (melinda@utopiarealestate.com) from Listing Office: Utopia Real Estate.
Mortgage Calculator
Based on information from California Regional Multiple Listing Service, Inc. as of . This information is for your personal, non-commercial use and may not be used for any purpose other than to identify prospective properties you may be interested in purchasing. Display of MLS data is usually deemed reliable but is NOT guaranteed accurate by the MLS. Buyers are responsible for verifying the accuracy of all information and should investigate the data themselves or retain appropriate professionals. Information from sources other than the Listing Agent may have been included in the MLS data. Unless otherwise specified in writing, Broker/Agent has not and will not verify any information obtained from other sources. The Broker/Agent providing the information contained herein may or may not have been the Listing and/or Selling Agent.
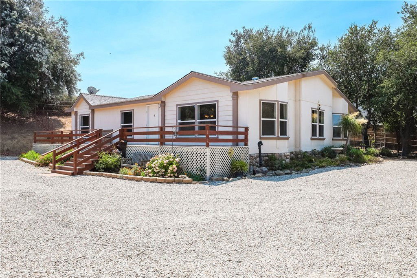
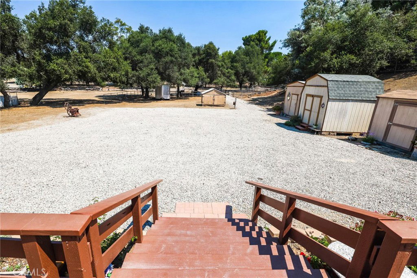
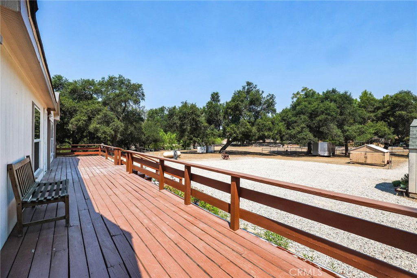
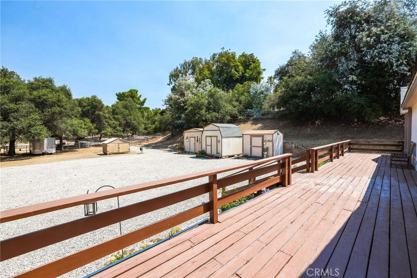
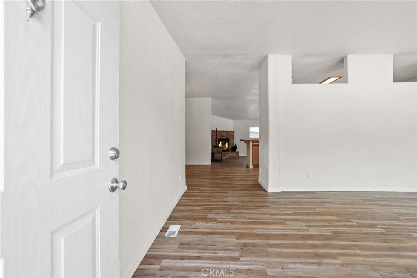
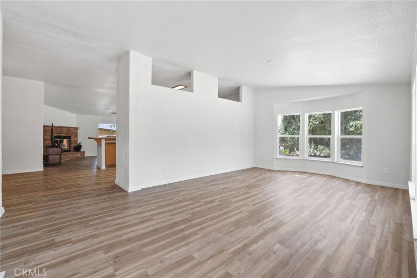
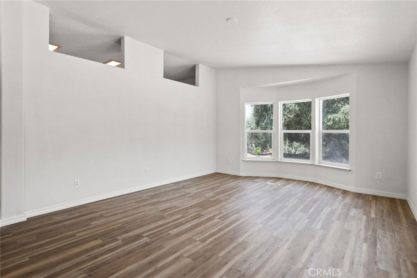
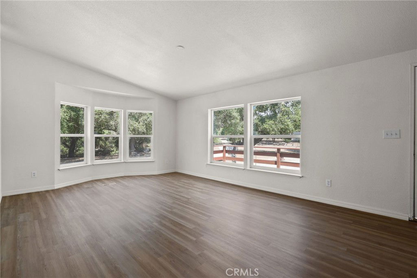
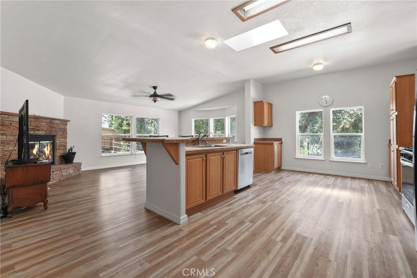
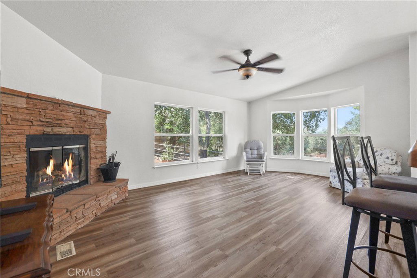
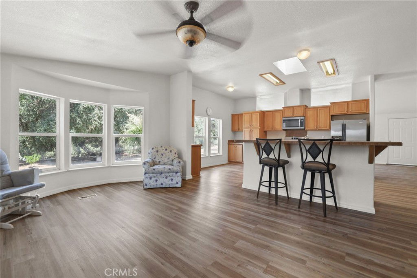
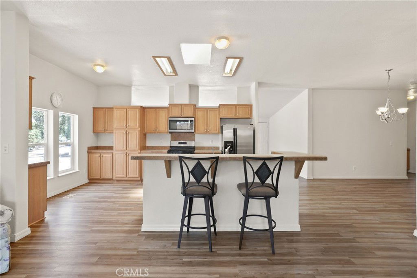
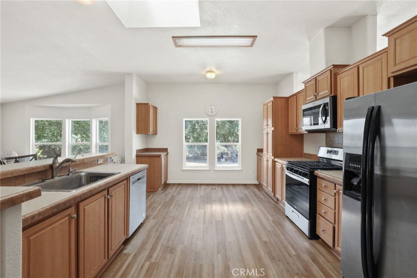
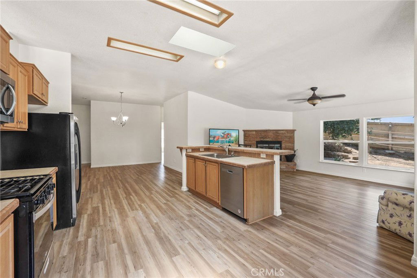
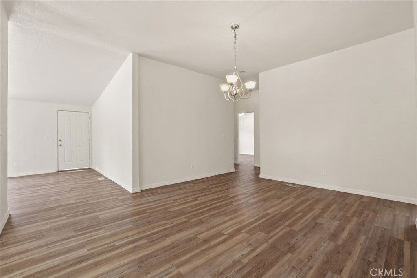
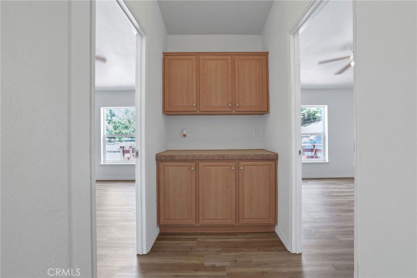
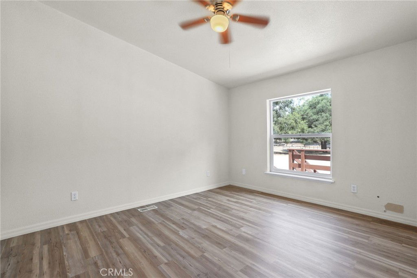
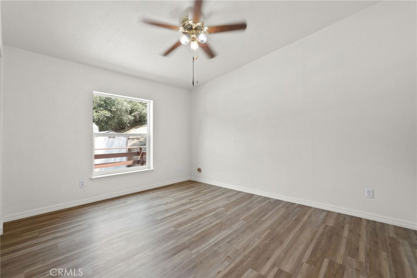
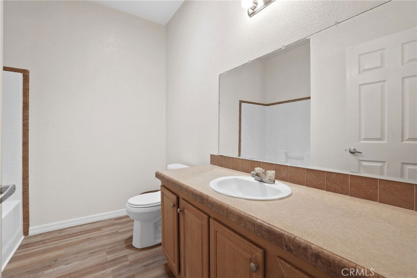
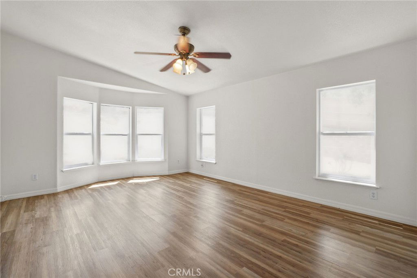
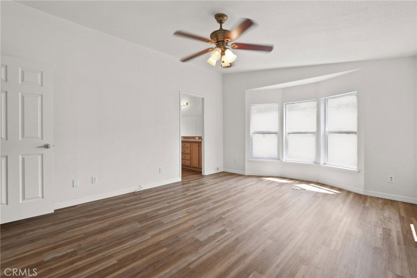
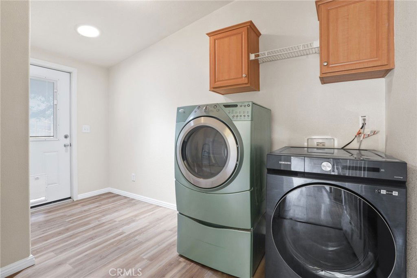
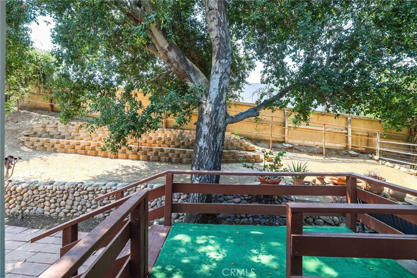
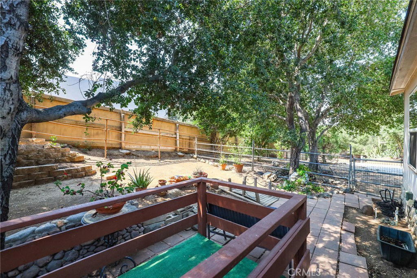
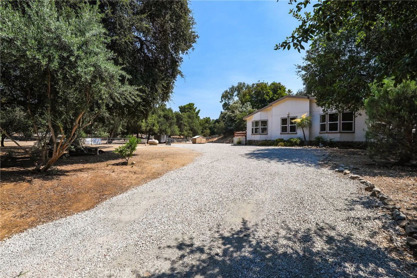
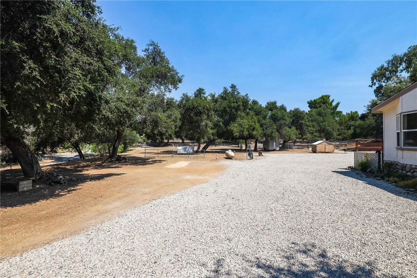
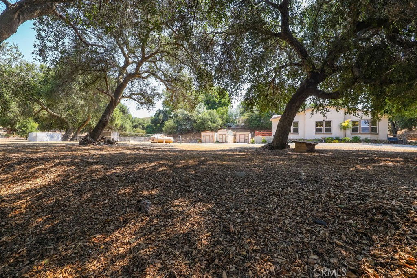
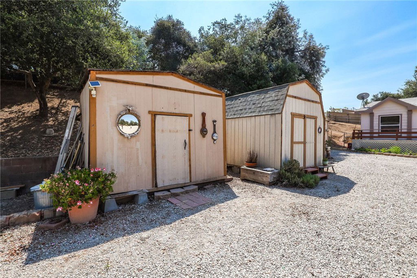
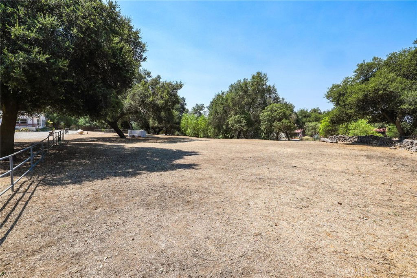
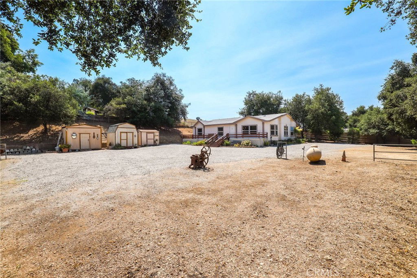
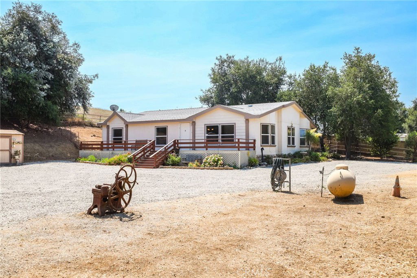
/u.realgeeks.media/themlsteam/Swearingen_Logo.jpg.jpg)