11318 Chinaberry Street, Corona, CA 92883
- $795,000
- 5
- BD
- 5
- BA
- 3,268
- SqFt
- List Price
- $795,000
- Price Change
- ▲ $35,100 1751536203
- Status
- ACTIVE UNDER CONTRACT
- MLS#
- OC25145929
- Year Built
- 2004
- Bedrooms
- 5
- Bathrooms
- 5
- Living Sq. Ft
- 3,268
- Lot Size
- 6,970
- Acres
- 0.16
- Lot Location
- Back Yard, Cul-De-Sac, Front Yard, Irregular Lot, Level, Sprinkler System, Street Level
- Days on Market
- 11
- Property Type
- Single Family Residential
- Property Sub Type
- Single Family Residence
- Stories
- Two Levels
Property Description
Nestled in the peaceful Sycamore Creek community of Corona, CA, 11318 Chinaberry St. emerges as a hidden treasure for the discerning buyer. This spacious abode boasts 5 beautifully appointed bedrooms, 4.5 modern bathrooms, and occupies a generous lot, offering ample space for both indoor comfort and outdoor enjoyment. Its proximity to the freeway enhances your daily travel, while the fully owned solar panel system presents considerable savings on energy costs. Priced attractively, this home is a standout option for those who value convenience, sustainability, and a touch of luxury. Embrace the chance to make 11318 Chinaberry St. your dream home. The floor plan features a ground-level bedroom with an adjacent full bathroom, an upstairs master suite complete with a large walk-in closet and a full ensuite bathroom, along with three more bedrooms on the upper floor, two of which share a Jack and Jill bathroom. Highlights include a laundry room on the upper level, solar-powered air conditioning for maximum efficiency, a spacious kitchen with an expansive island, and a dining area designed for gatherings. The seller highlights the community's excellent amenities, including a gym, a standard pool, a lap pool, a splash pad, and a clubhouse. Buyers are encouraged to verify these amenities.
Additional Information
- HOA
- 85
- Frequency
- Monthly
- Association Amenities
- Clubhouse, Fitness Center, Pool
- Appliances
- Built-In Range, Dishwasher, Disposal
- Pool Description
- Community, Association
- Fireplace Description
- Family Room
- Heat
- Central
- Cooling
- Yes
- Cooling Description
- Central Air
- View
- None
- Garage Spaces Total
- 2
- Sewer
- Public Sewer
- Water
- Public
- School District
- Corona-Norco Unified
- Interior Features
- Eat-in Kitchen, Open Floorplan, Pantry, Bedroom on Main Level, Jack and Jill Bath, Primary Suite, Walk-In Closet(s)
- Attached Structure
- Detached
- Number Of Units Total
- 1
Listing courtesy of Listing Agent: Howard Barnes (howard@hbhomesales.com) from Listing Office: eXp Realty of California Inc.
Mortgage Calculator
Based on information from California Regional Multiple Listing Service, Inc. as of . This information is for your personal, non-commercial use and may not be used for any purpose other than to identify prospective properties you may be interested in purchasing. Display of MLS data is usually deemed reliable but is NOT guaranteed accurate by the MLS. Buyers are responsible for verifying the accuracy of all information and should investigate the data themselves or retain appropriate professionals. Information from sources other than the Listing Agent may have been included in the MLS data. Unless otherwise specified in writing, Broker/Agent has not and will not verify any information obtained from other sources. The Broker/Agent providing the information contained herein may or may not have been the Listing and/or Selling Agent.
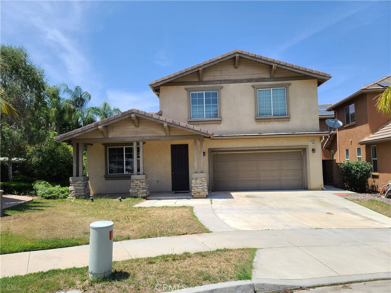
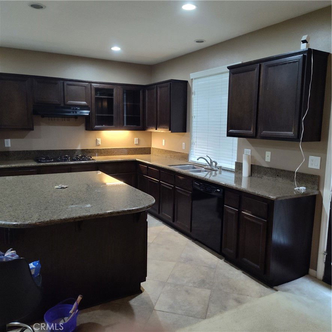
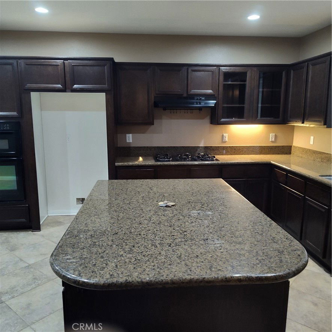
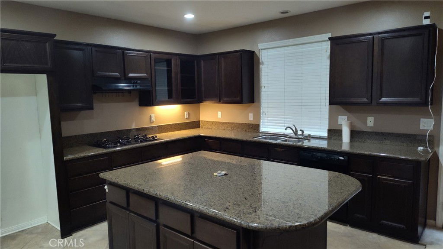
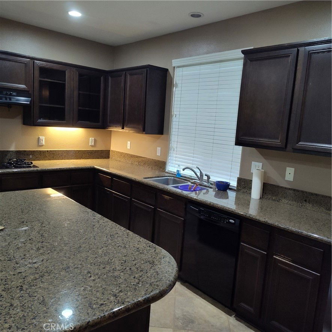
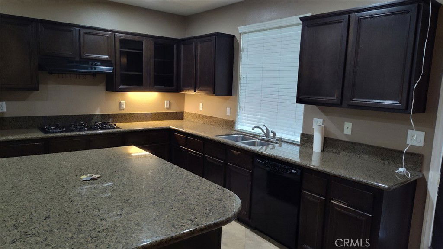
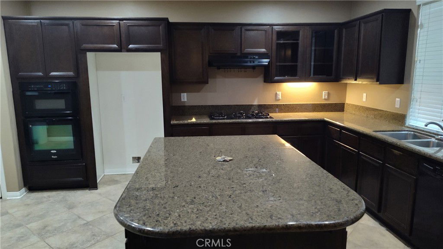
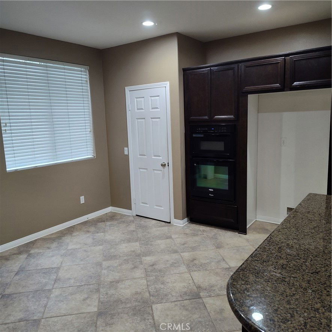
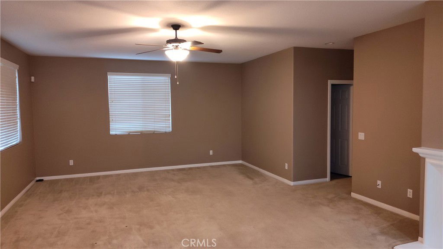
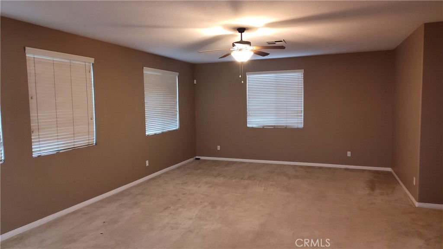
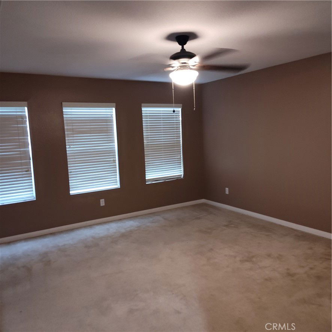
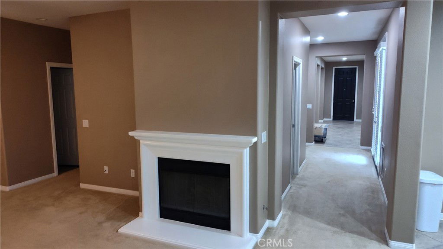
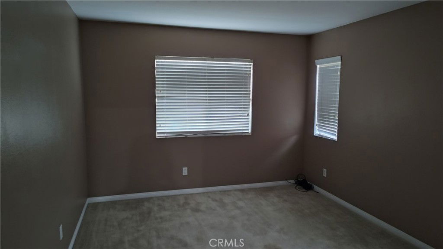
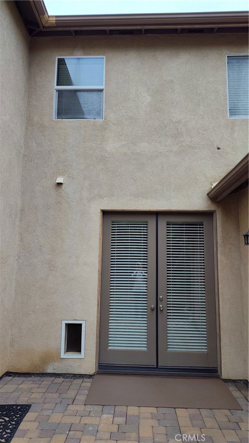
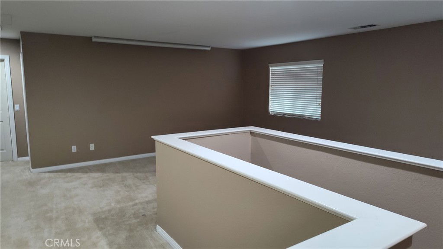
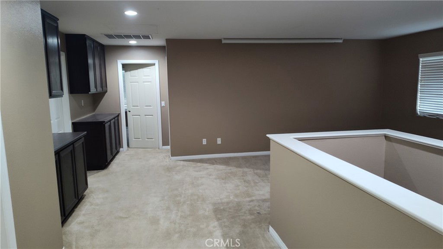
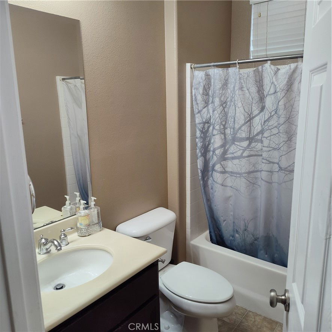
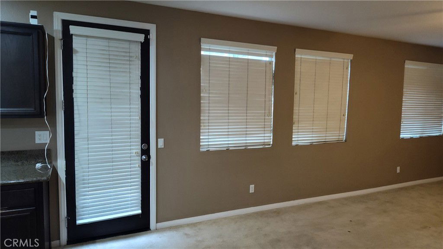
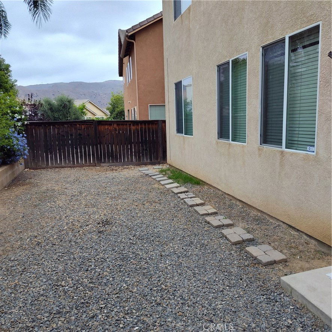
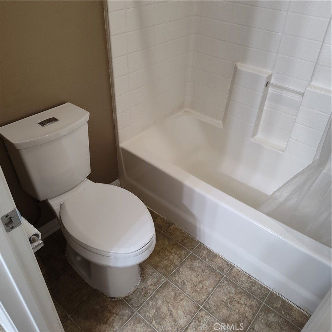
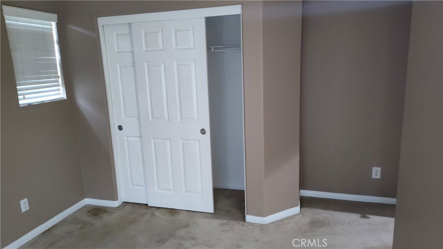
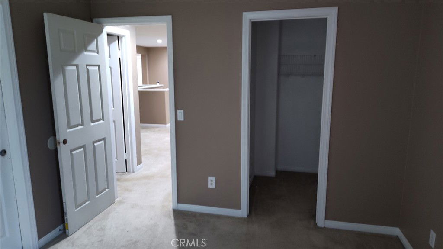
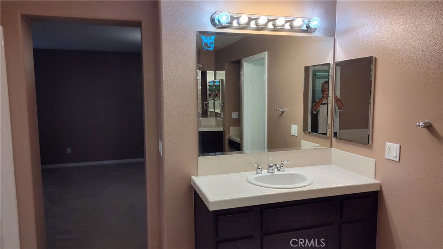
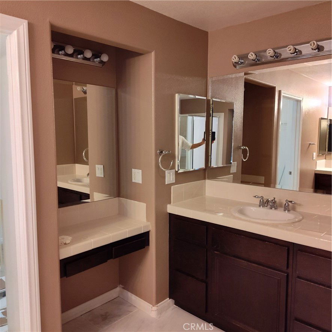
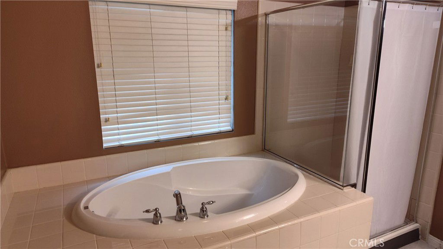
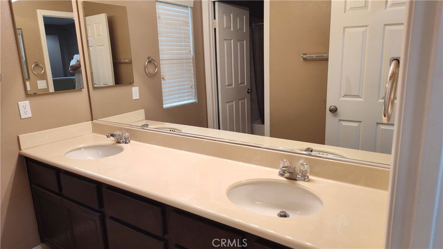
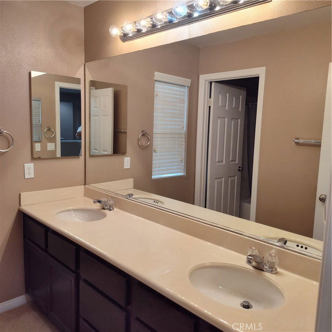
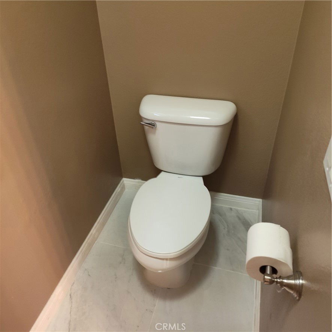
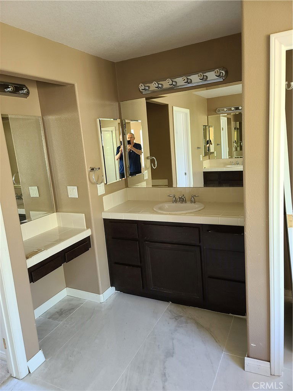
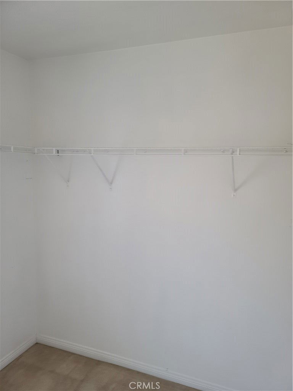
/u.realgeeks.media/themlsteam/Swearingen_Logo.jpg.jpg)