9121 Wooded Hill Drive, Corona, CA 92883
- $675,000
- 2
- BD
- 2
- BA
- 1,758
- SqFt
- List Price
- $675,000
- Price Change
- ▼ $14,000 1750657402
- Status
- ACTIVE
- MLS#
- OC25119898
- Year Built
- 2004
- Bedrooms
- 2
- Bathrooms
- 2
- Living Sq. Ft
- 1,758
- Lot Size
- 4,792
- Acres
- 0.11
- Lot Location
- 0-1 Unit/Acre, Front Yard, Landscaped, Sprinkler System
- Days on Market
- 41
- Property Type
- Single Family Residential
- Property Sub Type
- Single Family Residence
- Stories
- One Level
- Neighborhood
- Trilogy At Glen Ivy
Property Description
Opportunity: Exceptional Tenaja Model in Trilogy at Glen Ivy's Premier 55+ Community! Don't miss your chance to own the highly desirable Tenaja floor plan in the beautiful gated community of Trilogy at Glen Ivy, ideally located in the Temescal Valley at the base of the picturesque Cleveland National Forest. Built in 2004, this meticulously maintained residence offers 1,758 square feet of luxurious living space, highlighted by impressive 10-foot high ceilings throughout. Upgrades abound, including elegant plantation shutters, stylish and durable luxury vinyl plank flooring throughout, and freshly painted white cabinetry in the spacious kitchen and master bathroom. The thoughtfully designed open concept living area features an expansive, outward-facing kitchen with quartz countertops extending across the curved breakfast bar, seamlessly flowing into the inviting family room and dining area – perfect for both casual meals and formal entertaining. The private master suite boasts a generous walk-in closet and convenient access to a separate rear patio, creating a peaceful outdoor retreat. A second patio, accessible directly from the family room, offers additional space for relaxation and enjoying the California weather. The dedicated private office, bathed in natural light from multiple windows, provides an ideal workspace. The guest suite and bathroom, located at the front of the home, ensures privacy and comfort for visiting family and friends. Step outside to discover a beautifully landscaped rear yard, creating a serene and private outdoor oasis. Inside, enjoy abundant natural light streaming through large dual-pane windows, while maintaining a sense of privacy from neighboring homes. This fine property also includes a separate and convenient laundry room, as well as a two-car garage with extensive shelving and storage options. Residents of Trilogy at Glen Ivy enjoy access to an array of exceptional amenities, including a public golf course, indoor and outdoor swimming pools, BBQ and picnic areas, a well-equipped fitness center, pickleball and tennis courts, and a vibrant social calendar with numerous clubs and activities to suit every interest. Adding to the value, a leased solar power system provides significant savings on your monthly electric bill. This exceptional home and community offer a truly unparalleled 55+ lifestyle. This is more than a home; it's a lifestyle waiting to be embraced.
Additional Information
- HOA
- 359
- Frequency
- Monthly
- Association Amenities
- Bocce Court, Billiard Room, Call for Rules, Clubhouse, Fitness Center, Maintenance Grounds, Game Room, Jogging Path, Meeting Room, Management, Meeting/Banquet/Party Room, Maintenance Front Yard, Outdoor Cooking Area, Barbecue, Other, Picnic Area, Pickleball, Pool, Recreation Room, Spa/Hot Tub, Security
- Appliances
- Dishwasher, Disposal, Gas Oven
- Pool Description
- In Ground, Association
- Fireplace Description
- Family Room
- Heat
- Central, Fireplace(s)
- Cooling
- Yes
- Cooling Description
- Central Air
- View
- None
- Exterior Construction
- Drywall, Frame, Concrete, Stucco
- Patio
- Concrete, Covered, Open, Patio
- Roof
- Clay, Spanish Tile, Tile
- Garage Spaces Total
- 2
- Sewer
- Public Sewer
- Water
- Public
- School District
- Corona-Norco Unified
- Interior Features
- Breakfast Bar, Ceiling Fan(s), Separate/Formal Dining Room, High Ceilings, Open Floorplan, Quartz Counters, Recessed Lighting, All Bedrooms Down, Bedroom on Main Level, Main Level Primary, Walk-In Closet(s)
- Attached Structure
- Detached
- Number Of Units Total
- 1
Listing courtesy of Listing Agent: Chris Goodwin (chrisgoodwin@cox.net) from Listing Office: Realty Network.
Mortgage Calculator
Based on information from California Regional Multiple Listing Service, Inc. as of . This information is for your personal, non-commercial use and may not be used for any purpose other than to identify prospective properties you may be interested in purchasing. Display of MLS data is usually deemed reliable but is NOT guaranteed accurate by the MLS. Buyers are responsible for verifying the accuracy of all information and should investigate the data themselves or retain appropriate professionals. Information from sources other than the Listing Agent may have been included in the MLS data. Unless otherwise specified in writing, Broker/Agent has not and will not verify any information obtained from other sources. The Broker/Agent providing the information contained herein may or may not have been the Listing and/or Selling Agent.
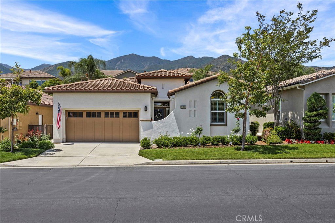
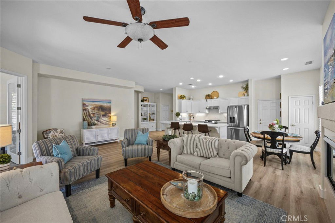
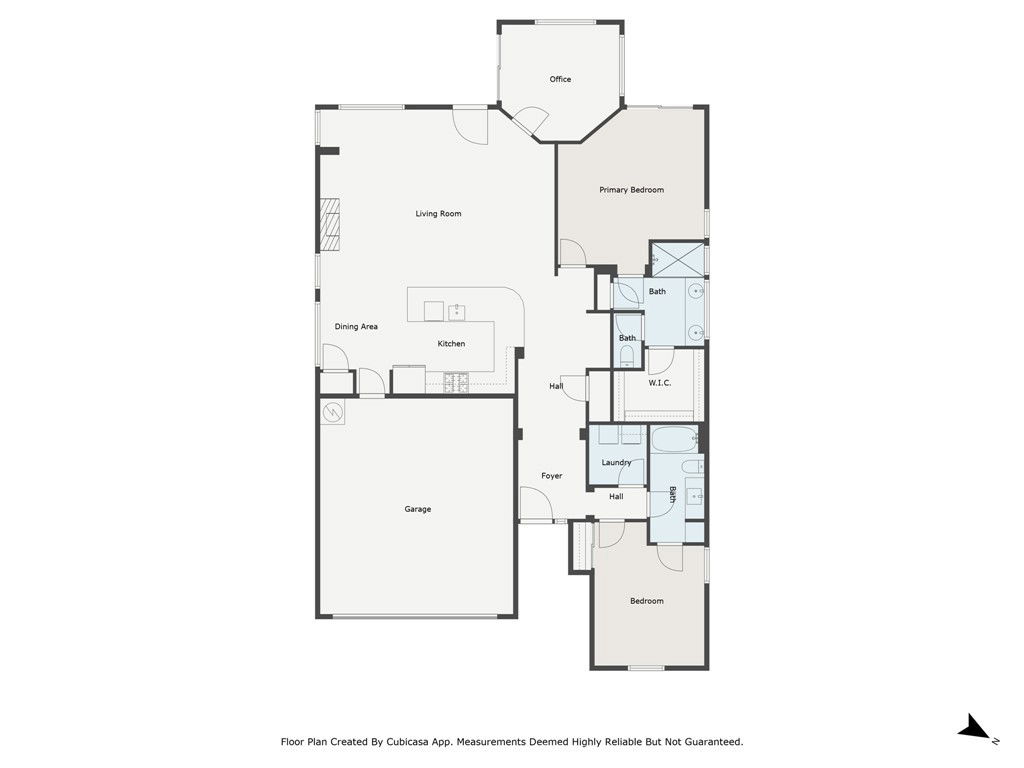
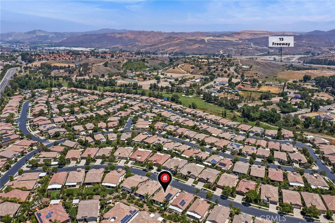
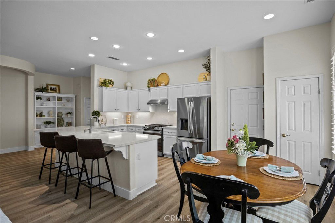
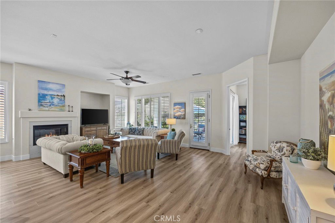
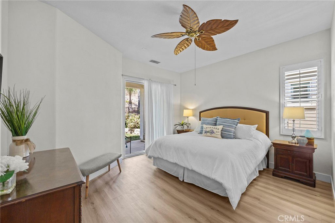
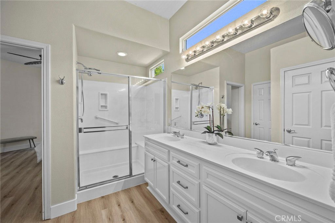
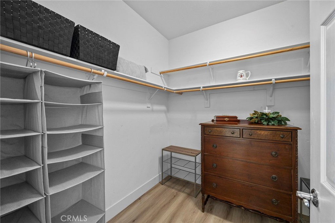
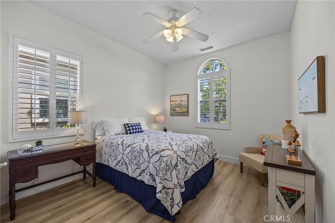
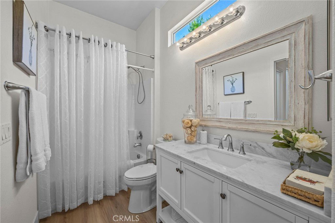
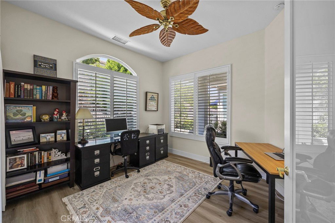
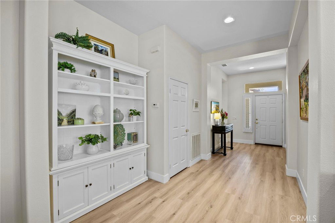
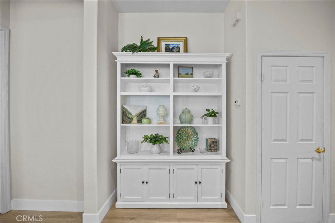
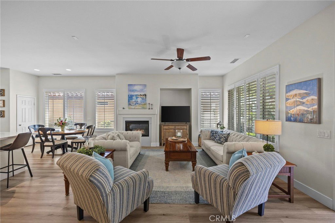
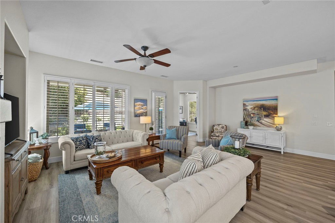
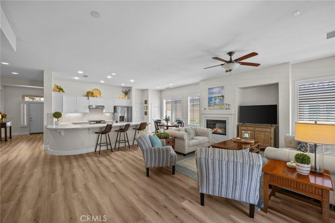
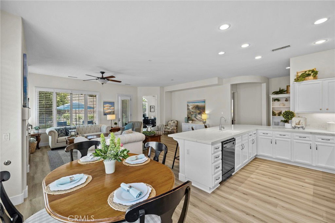
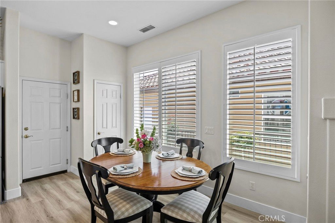
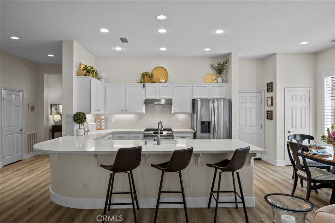
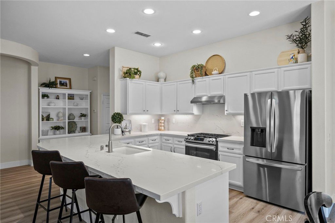
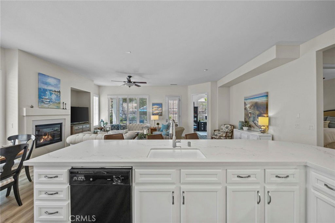
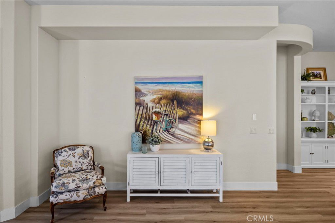
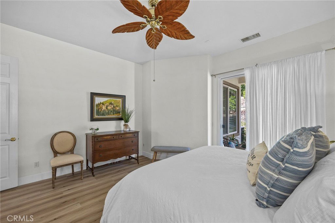
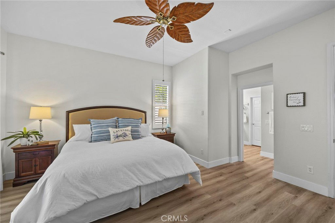
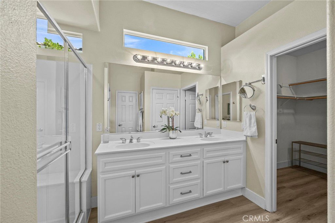
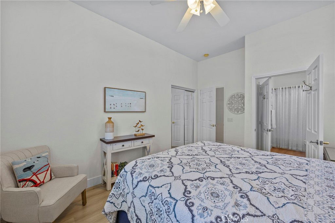
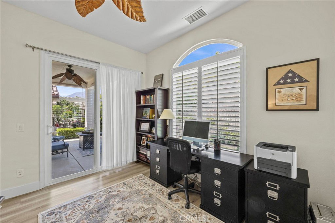
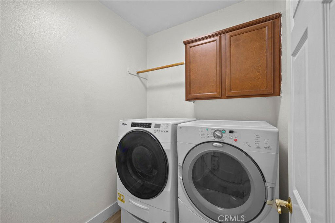
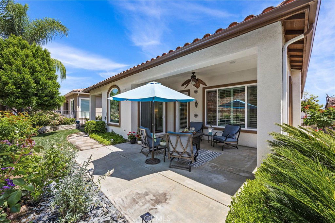
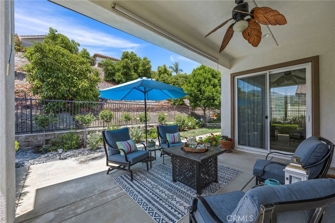
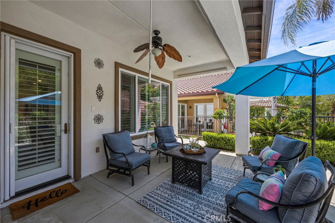
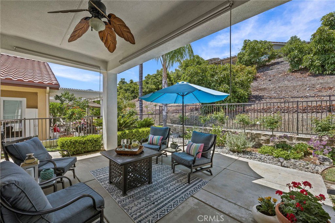
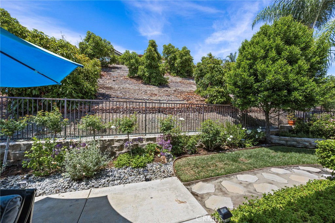
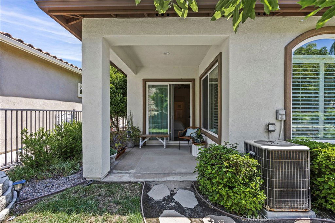
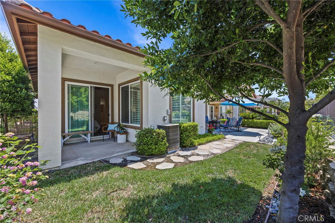
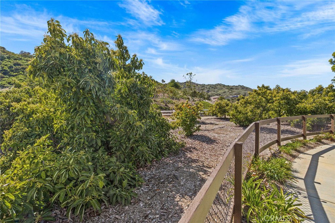
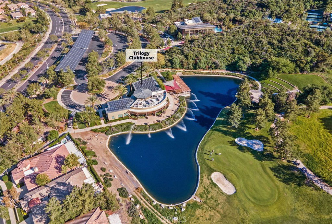
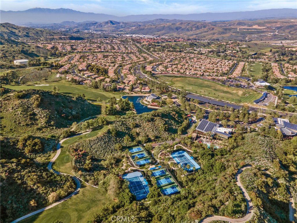
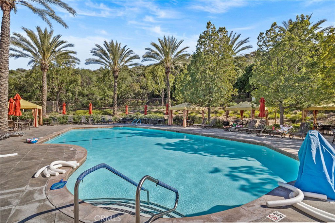
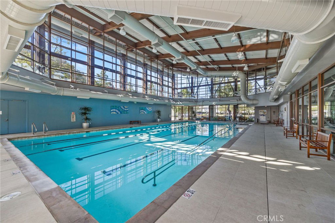
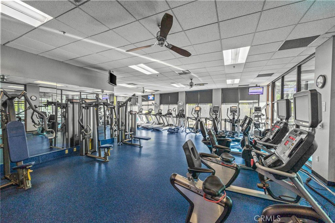
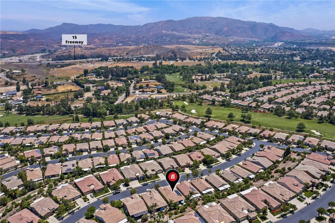
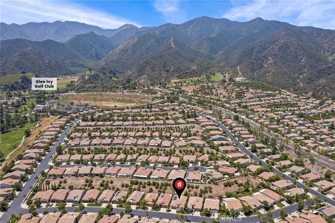
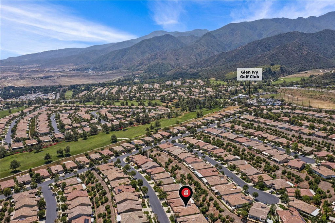
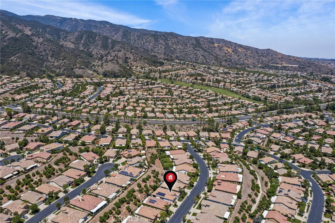
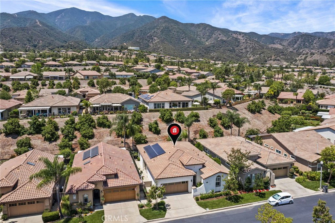
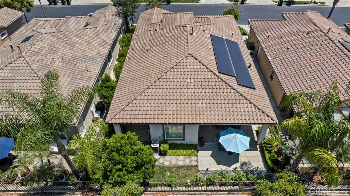
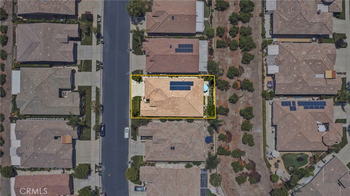
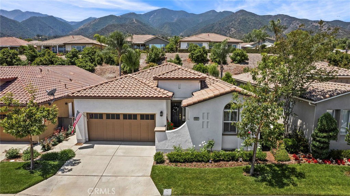
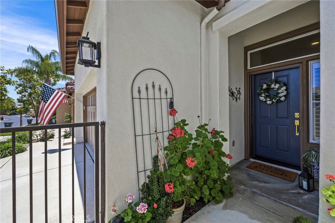
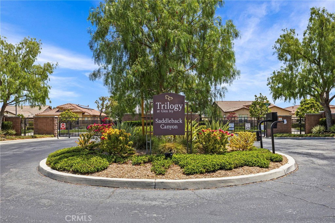
/u.realgeeks.media/themlsteam/Swearingen_Logo.jpg.jpg)