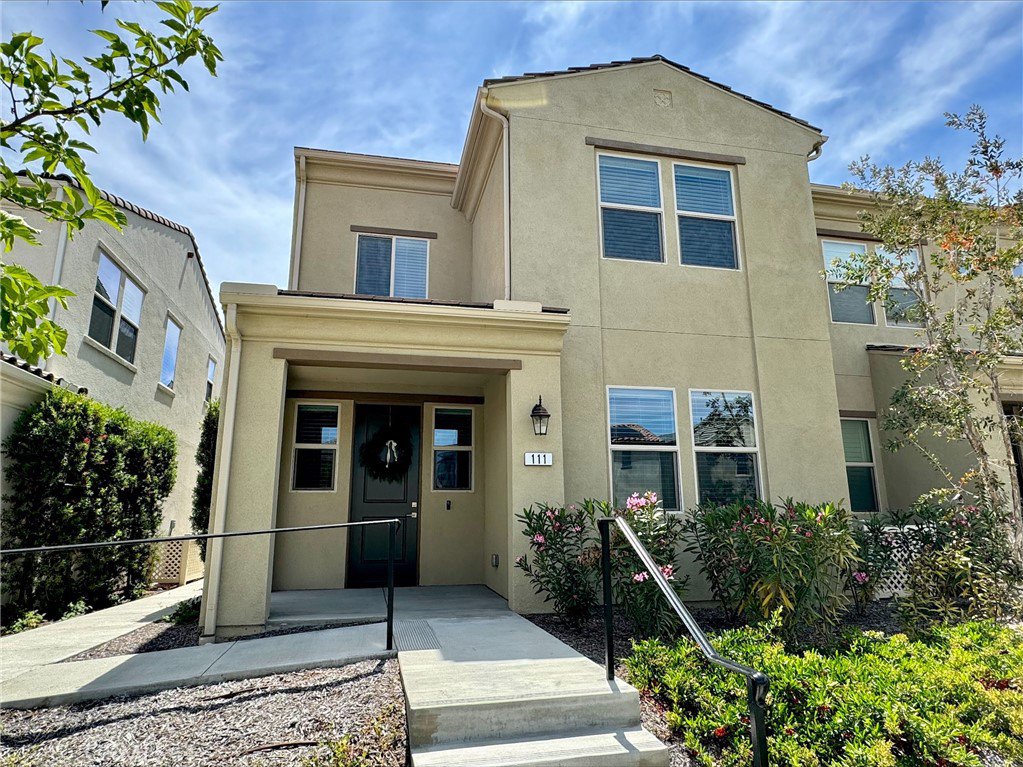4260 Powell Way Unit 111, Corona, CA 92883
- $605,000
- 3
- BD
- 3
- BA
- 1,549
- SqFt
- Sold Price
- $605,000
- List Price
- $599,999
- Closing Date
- Jul 01, 2024
- Status
- CLOSED
- MLS#
- NP24097684
- Year Built
- 2020
- Bedrooms
- 3
- Bathrooms
- 3
- Living Sq. Ft
- 1,549
- Lot Size
- 1,200
- Acres
- 0.03
- Lot Location
- Drip Irrigation/Bubblers
- Days on Market
- 24
- Property Type
- Single Family Residential
- Property Sub Type
- Single Family Residence
- Stories
- Two Levels
- Neighborhood
- Horsethief Canyon
Property Description
***SELLER OFFERING UP TO $5,000 TOWARDS RATE BUY DOWN OR CLOSING COSTS***Private and continuously growing community waiting for you to live in! Bedford master plan is adding more and more to the gated homes along with a second club house with a gym, more pools, and connected to a new shopping center with new retailers. Minutes away from movie theater, grocery stores, retail stores, and a golf course put this home in the perfect area to build your new life. This 3 bedroom 2.5 bath 1549 sqft home boasts an open front parking and private feel that not many homes will have. Built in 2020 with upgraded two tone gray perimeter and then white island quartz along with stainless steel appliances open to the living room and dining room allowing you to interact and host in the home. Upgraded luxury vinyl plank waterproof flooring installed downstairs and designer bathroom tiling add additional touches add the premium feel to the condo. Upstairs there is an open loft perfect for office space or play room for kids next to the large master bedroom and bathroom suite. Upstairs also boasts the hidden laundry and storage next to the additional two bedrooms and bathroom with shower and tub combo and a whole house fan to help cool. The two car garage with widened area to allow for shelving and storage without being tight on space as well as being wired for 220V Electric vehicle charging easy to attach and plug in for cheap! Home has solar panels that generate enough power to credit to your account for most of the year even running that energy efficient AC unit all year long! HOA maintains all outside gardening and amenities including greenbelts, roaming security and the open street parking available for the homes. FHA approved community ready for its new owners!
Additional Information
- HOA
- 235
- Frequency
- Monthly
- Second HOA
- $145
- Association Amenities
- Bocce Court, Call for Rules, Clubhouse, Dog Park, Fire Pit, Maintenance Grounds, Meeting Room, Outdoor Cooking Area, Barbecue, Picnic Area, Playground, Pool, Recreation Room, Spa/Hot Tub, Security
- Appliances
- Dishwasher, Gas Cooktop, Disposal, Gas Oven, Microwave, Tankless Water Heater
- Pool Description
- Fenced, Heated, In Ground, See Remarks, Association
- Heat
- Central
- Cooling
- Yes
- Cooling Description
- Central Air
- View
- City Lights, Hills, Mountain(s)
- Garage Spaces Total
- 2
- Sewer
- Public Sewer
- Water
- Public
- School District
- Corona-Norco Unified
- High School
- Santiago
- Interior Features
- Ceiling Fan(s), Pantry, All Bedrooms Up
- Attached Structure
- Attached
- Number Of Units Total
- 1
Listing courtesy of Listing Agent: Robert Irish (newportliferealty@gmail.com) from Listing Office: Newport Realty.
Listing sold by Shelly Festa from Mogul Real Estate
Mortgage Calculator
Based on information from California Regional Multiple Listing Service, Inc. as of . This information is for your personal, non-commercial use and may not be used for any purpose other than to identify prospective properties you may be interested in purchasing. Display of MLS data is usually deemed reliable but is NOT guaranteed accurate by the MLS. Buyers are responsible for verifying the accuracy of all information and should investigate the data themselves or retain appropriate professionals. Information from sources other than the Listing Agent may have been included in the MLS data. Unless otherwise specified in writing, Broker/Agent has not and will not verify any information obtained from other sources. The Broker/Agent providing the information contained herein may or may not have been the Listing and/or Selling Agent.

/u.realgeeks.media/themlsteam/Swearingen_Logo.jpg.jpg)