22551 Canyon Lake S, Canyon Lake, CA 92587
- $639,900
- 4
- BD
- 3
- BA
- 2,216
- SqFt
- List Price
- $639,900
- Status
- ACTIVE
- MLS#
- IG25216414
- Year Built
- 1979
- Bedrooms
- 4
- Bathrooms
- 3
- Living Sq. Ft
- 2,216
- Lot Size
- 7,405
- Acres
- 0.17
- Lot Location
- Back Yard
- Days on Market
- 4
- Property Type
- Single Family Residential
- Property Sub Type
- Single Family Residence
- Stories
- Two Levels
Property Description
Canyon Lake home with 4 bedrooms 2.5 baths, 2-car garage. Main entry is at street level and is the main living space with wood floors, kitchen has granite counters, tiled flooring, half bath, garage access and side door and slider that open to your covered balcony with hillside views. The stairs that lead to the bottom patio and backyard. Downstairs has 4 bedrooms, 2 baths, separate laundryroom, wet bar, living area with a fireplace. Home also has a whole house fan, washer/dryer and fridge, downstairs has new carpeting and New AC unit, owned solar. Canyon Lake has controlled access with a 24/7 guarded gate, community events, alake, equestrian center, a private beach, parks, and picnic areas. There is also a golf course, tennis courts, and aclubhouse that offers recreational activities such as fitness classes, concerts, and events. ALL THE INFORMATION DEEMED RELIABLE BUT NOT GUARANTEED. AGENT AND BUYERS TO PERFORM DUE DILIGENCE IN RESPECT TO ALLASPECTS OF THE PROPERTY. HOME IS BEING SOLD IN ITS CURRENT AS-IS CONDITION WITH NO REPAIRS.(INLCLUDING APPLIANCES THAT ARE CURRENTLY LOCATED AT THE PROPERTY). SELLER HAS NO KNOWLEDGE OF THEIR CONDITION. SELLER MAKES NO WARRANTIES EXPRESSED OR IMPLIED AS TO ITS CONDITION.
Additional Information
- HOA
- 330
- Frequency
- Monthly
- Association Amenities
- Boat House, Call for Rules, Clubhouse, Controlled Access, Dock, Dog Park, Golf Course, Horse Trails, Barbecue, Picnic Area, Pier, Playground, Pickleball, Pool, Guard, Spa/Hot Tub, Security, Tennis Court(s), Trail(s)
- Other Buildings
- Boat House
- Pool Description
- Community, Association
- Fireplace Description
- Family Room
- Cooling
- Yes
- Cooling Description
- Central Air
- View
- Hills
- Garage Spaces Total
- 2
- Sewer
- Public Sewer
- Water
- Public
- School District
- Lake Elsinore Unified
- Interior Features
- All Bedrooms Down
- Attached Structure
- Detached
- Number Of Units Total
- 1
Listing courtesy of Listing Agent: CASSONDRA ALONGI (cassiealongi@gmail.com) from Listing Office: CASSONDRA ALONGI BROKER.
Mortgage Calculator
Based on information from California Regional Multiple Listing Service, Inc. as of . This information is for your personal, non-commercial use and may not be used for any purpose other than to identify prospective properties you may be interested in purchasing. Display of MLS data is usually deemed reliable but is NOT guaranteed accurate by the MLS. Buyers are responsible for verifying the accuracy of all information and should investigate the data themselves or retain appropriate professionals. Information from sources other than the Listing Agent may have been included in the MLS data. Unless otherwise specified in writing, Broker/Agent has not and will not verify any information obtained from other sources. The Broker/Agent providing the information contained herein may or may not have been the Listing and/or Selling Agent.
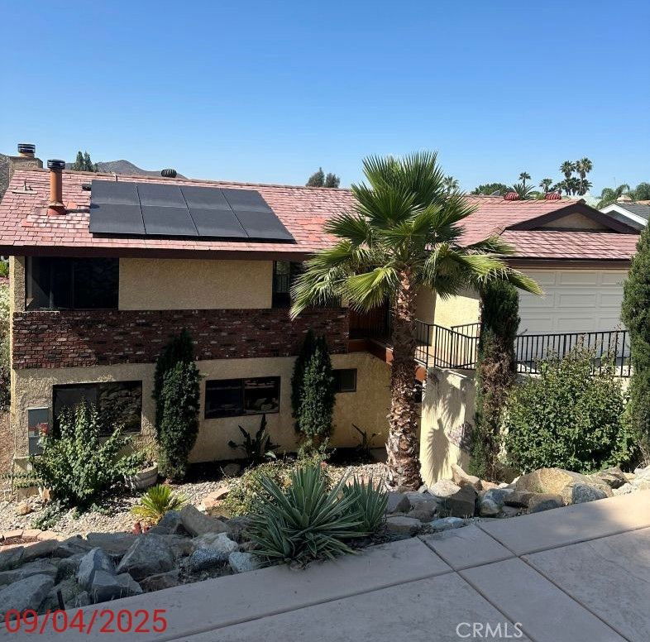
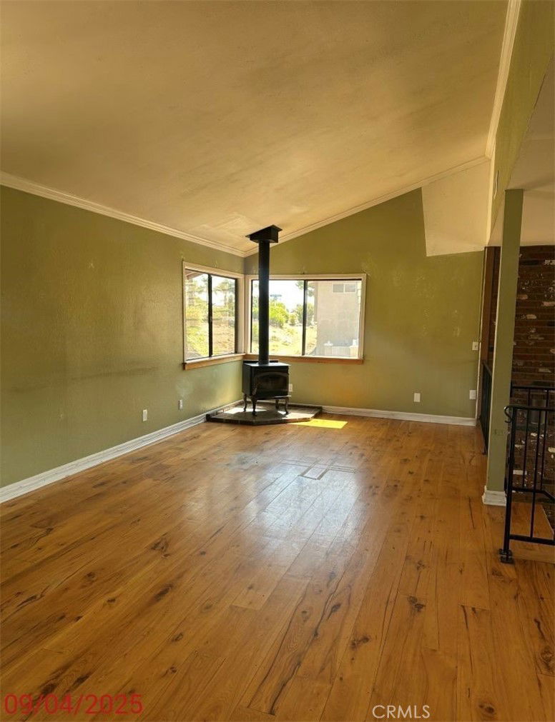
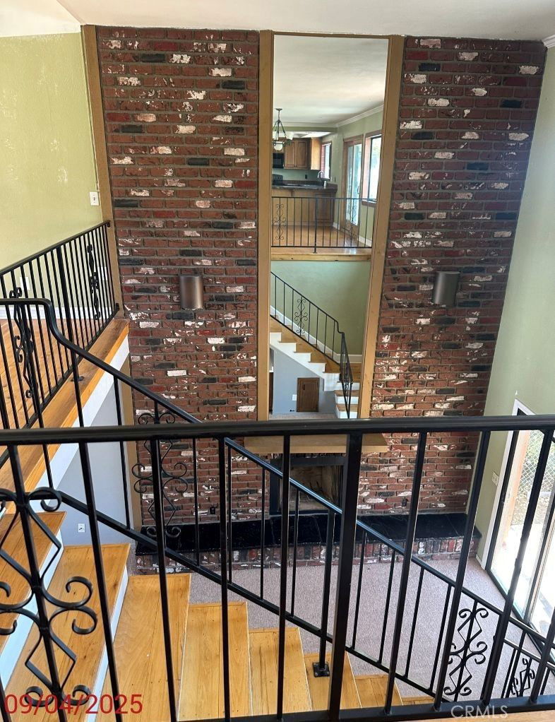
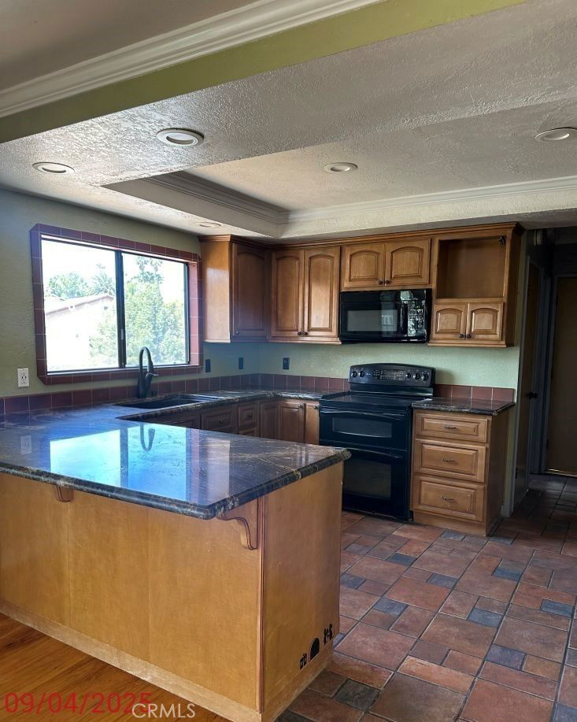
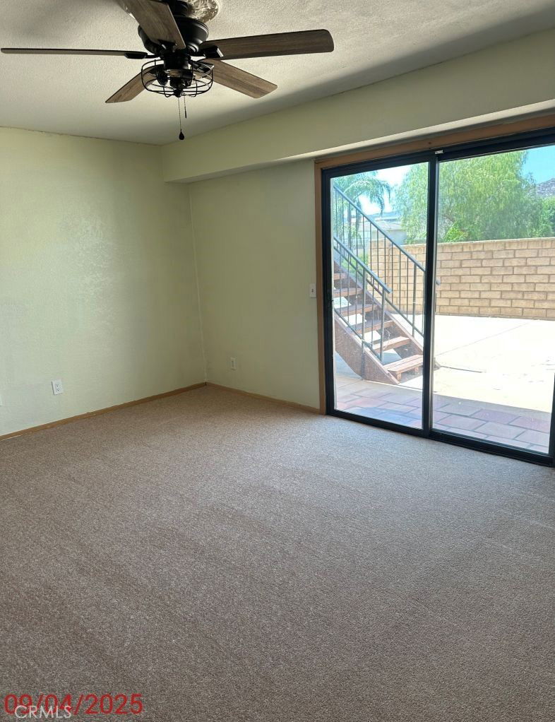
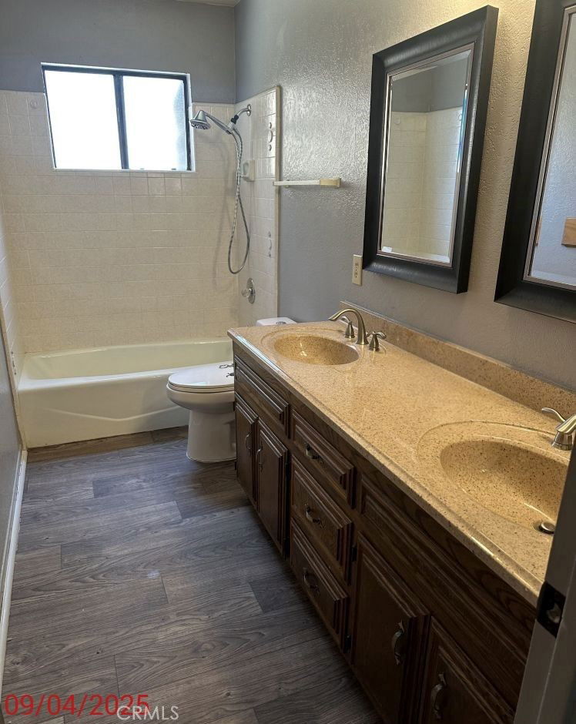
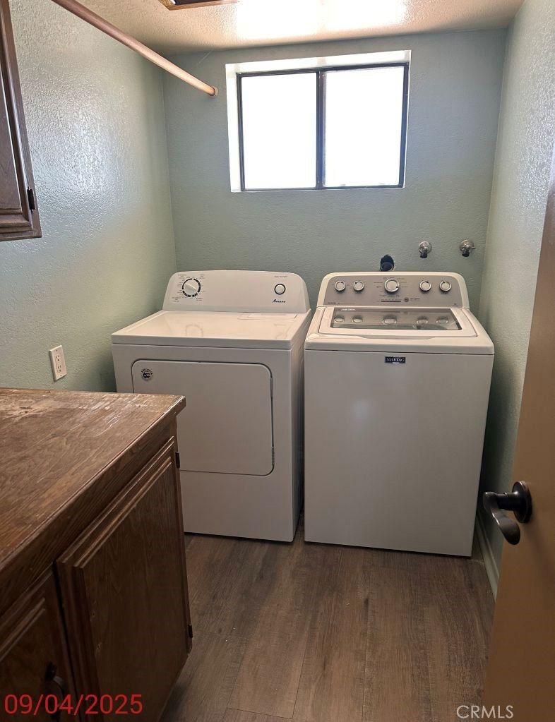
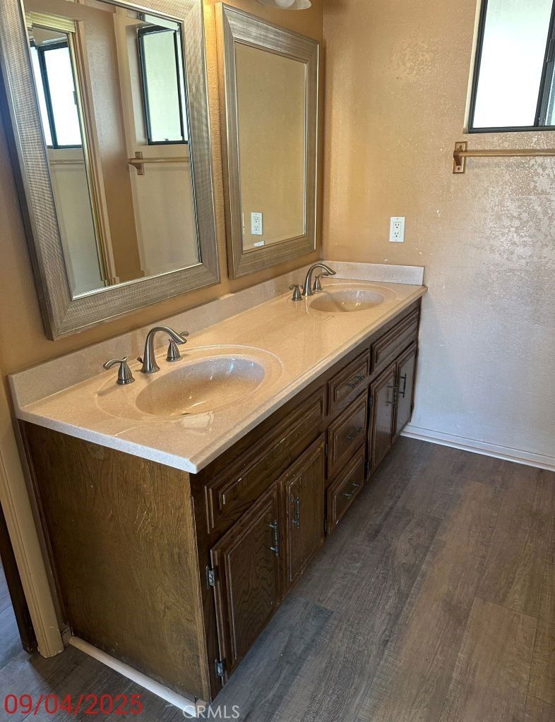
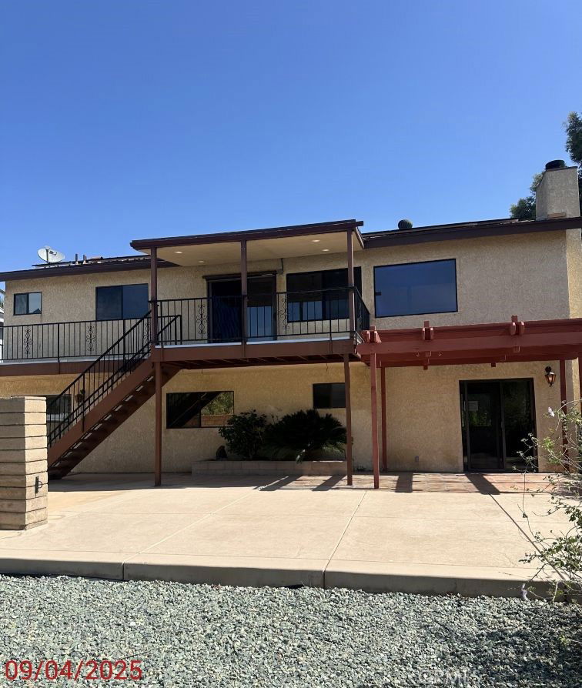
/u.realgeeks.media/themlsteam/Swearingen_Logo.jpg.jpg)