14939 Franklin Lane, Eastvale, CA 92880
- $1,188,888
- 6
- BD
- 4
- BA
- 3,737
- SqFt
- List Price
- $1,188,888
- Status
- ACTIVE
- MLS#
- IG25190149
- Year Built
- 2008
- Bedrooms
- 6
- Bathrooms
- 4
- Living Sq. Ft
- 3,737
- Lot Size
- 8,712
- Acres
- 0.20
- Lot Location
- Back Yard, Front Yard, Sprinklers In Rear, Sprinklers In Front, Lawn, Landscaped, Sprinkler System, Yard
- Days on Market
- 1
- Property Type
- Single Family Residential
- Property Sub Type
- Single Family Residence
- Stories
- Two Levels
Property Description
Located on a beautiful tree-lined street in the desirable Avonlea Community, this pristine, spacious and turnkey home offers a thoughtfully designed layout with fresh interior paint and impressive features throughout. You’ll love the great curb appeal and large front yard welcoming you inside. Off the entry, a formal living room provides a versatile space—perfect for a sitting area, home office, formal dining room, or den—accented by elegant crown molding. Beyond, the expansive family room with gorgeous wood flooring boasts soaring two-story windows, a cozy fireplace, and a built-in media niche, creating an open and inviting atmosphere filled with natural light. The chef’s kitchen is a true standout with granite countertops, a large center island, built-in cooktop, a double oven, and abundant cabinetry, including glass-front displays and a writing desk area. A spacious walk-in pantry offers exceptional storage, while the adjacent dining area opens to the backyard through sliding glass doors. Two primary suites—one on each level—provide ultimate flexibility and privacy. The downstairs primary retreat features sliding doors to the backyard, oversized windows, a spa-like bathroom with a 6-ft. jetted soaking tub, dual vanities, a tiled shower, and a His and Hers custom built-in closet system. Upstairs, the second primary suite includes plantation shutters and its own full bath. There are two additional bedrooms and a full bath upstairs with dual sinks. In total, there are six bedrooms, including three downstairs and three upstairs. Enjoy the convenience of a downstairs laundry room with sink and cabinetry, located off the garage entry. Upstairs, a spacious loft overlooks the entry, adding the perfect spot for a play area, reading nook, or home office. Step outside to the beautifully manicured backyard, designed for low maintenance with plenty of lush green grass for play and relaxation. Other notable upgrades include a reverse osmosis water system, whole house water softener system, a brand-new A/C unit installed in November 2024 and fully paid-off solar! This home is clean, well cared for, and truly move-in ready—a perfect blend of comfort, elegance, and functionality for its next lucky owner!
Additional Information
- HOA
- 57
- Frequency
- Monthly
- Association Amenities
- Maintenance Grounds, Picnic Area, Playground
- Appliances
- Built-In Range, Double Oven, Dishwasher, Gas Cooktop, Disposal, Range Hood, Water Softener
- Pool Description
- None
- Fireplace Description
- Family Room, Gas
- Heat
- Central
- Cooling
- Yes
- Cooling Description
- Central Air
- View
- Neighborhood
- Exterior Construction
- Stucco
- Patio
- Concrete, Front Porch, Open, Patio
- Roof
- Tile
- Garage Spaces Total
- 3
- Sewer
- Public Sewer
- Water
- Public
- School District
- Corona-Norco Unified
- Interior Features
- Built-in Features, Breakfast Area, Crown Molding, Granite Counters, High Ceilings, Pantry, Recessed Lighting, Bedroom on Main Level, Loft
- Attached Structure
- Detached
- Number Of Units Total
- 1
Listing courtesy of Listing Agent: Nazar Kalayji (offers@providentrealestate.com) from Listing Office: Fiv Realty Co..
Mortgage Calculator
Based on information from California Regional Multiple Listing Service, Inc. as of . This information is for your personal, non-commercial use and may not be used for any purpose other than to identify prospective properties you may be interested in purchasing. Display of MLS data is usually deemed reliable but is NOT guaranteed accurate by the MLS. Buyers are responsible for verifying the accuracy of all information and should investigate the data themselves or retain appropriate professionals. Information from sources other than the Listing Agent may have been included in the MLS data. Unless otherwise specified in writing, Broker/Agent has not and will not verify any information obtained from other sources. The Broker/Agent providing the information contained herein may or may not have been the Listing and/or Selling Agent.
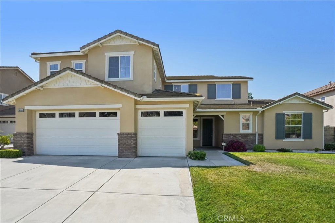
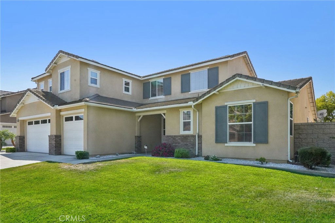
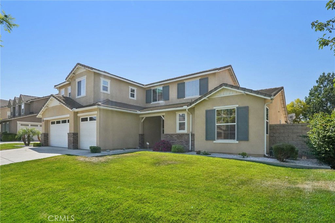
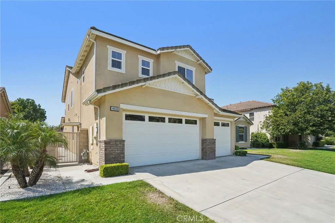
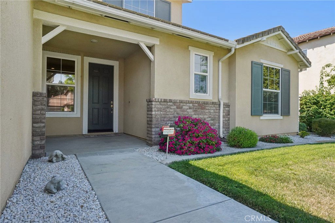
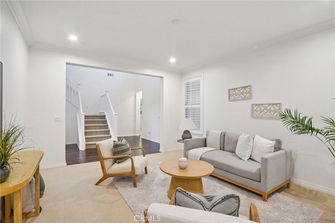
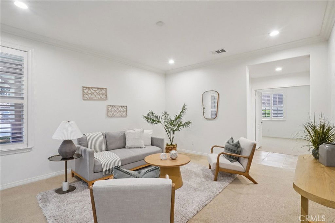
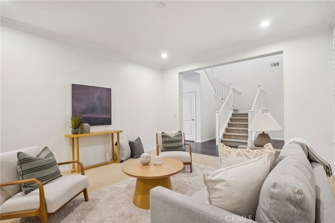
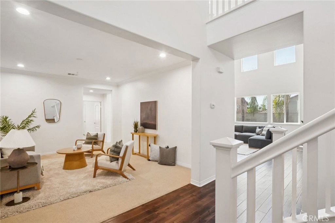
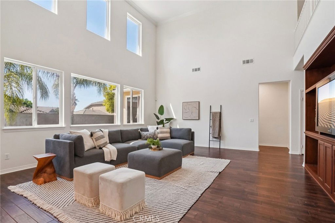
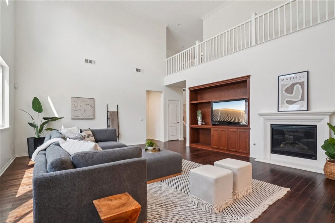
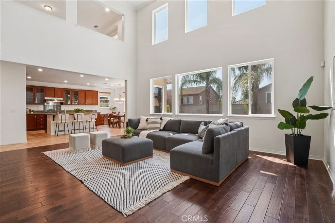
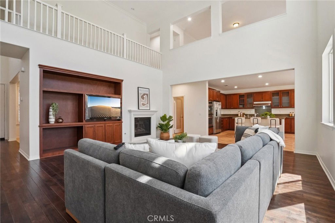
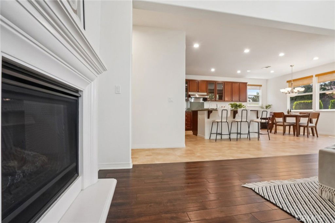
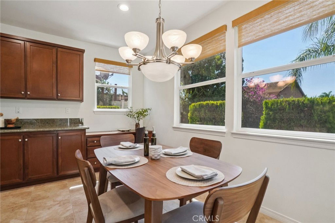
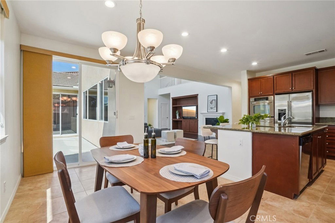
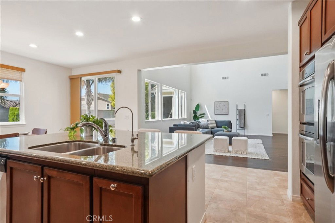
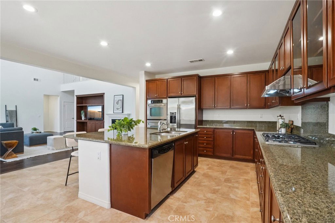
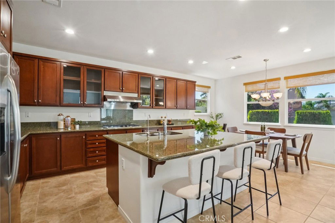
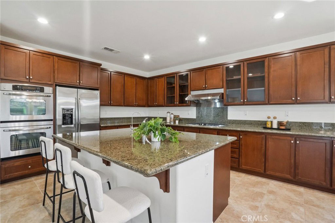
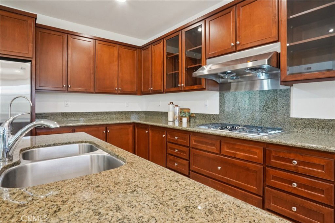
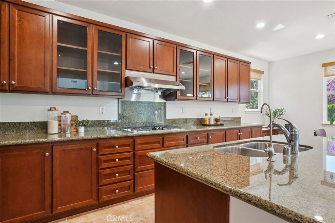
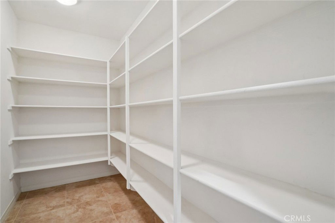
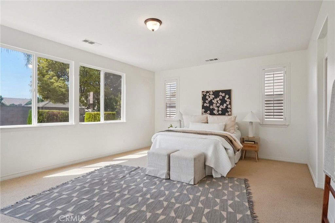
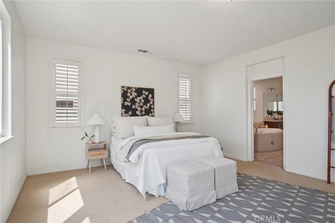
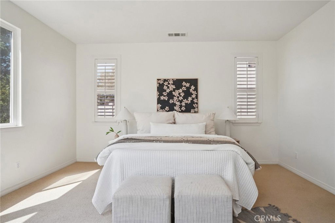
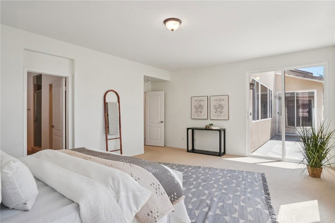
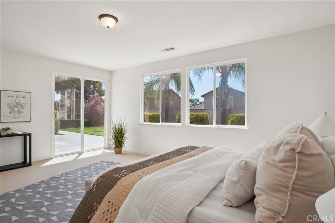
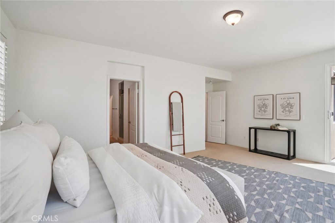
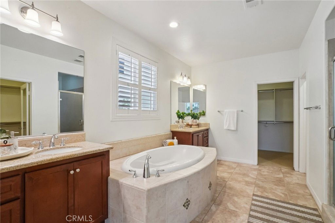
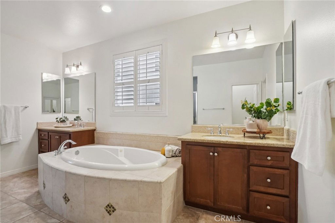
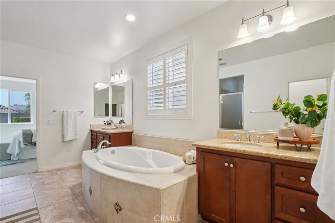
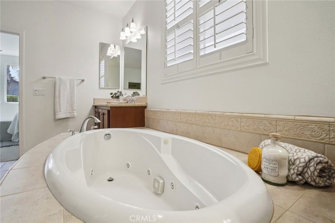
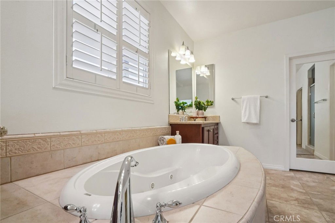
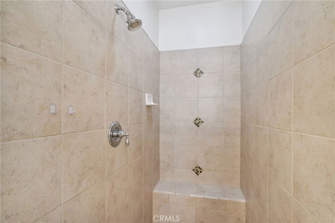
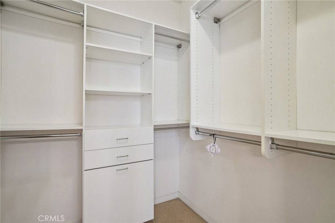
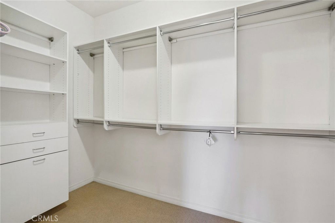
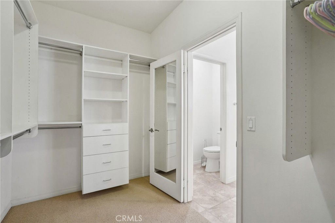
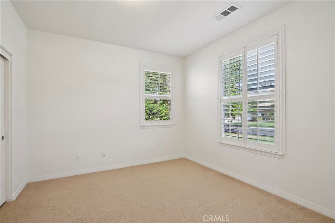
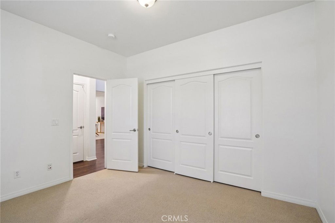
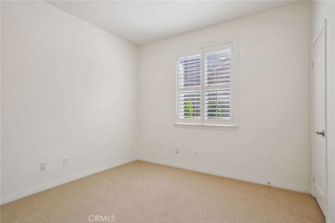
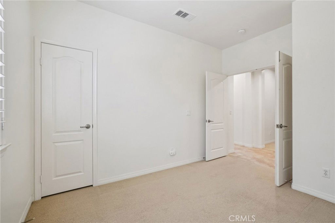
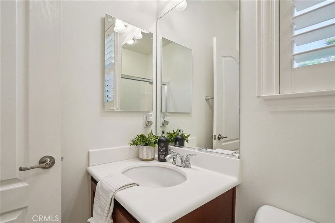
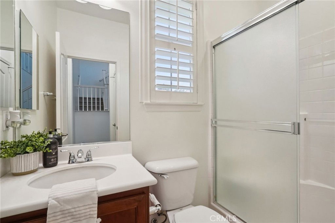
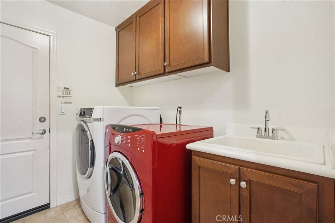
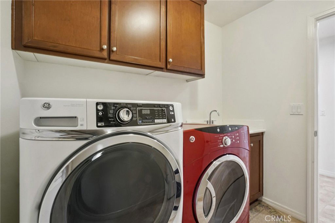
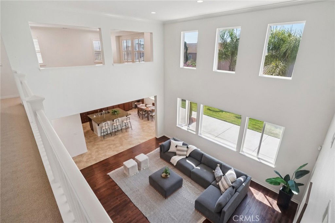
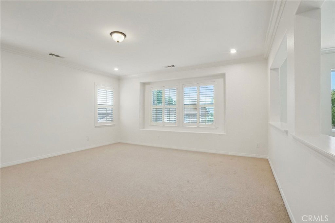
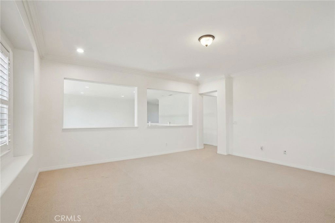
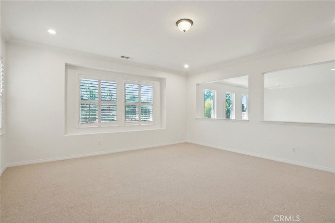
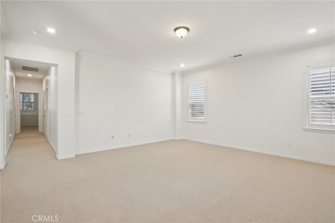
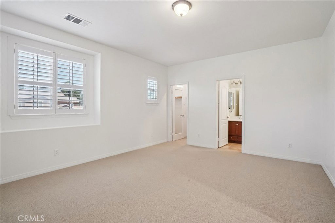
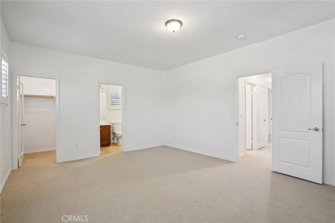
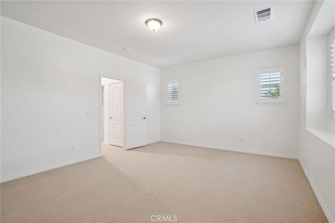
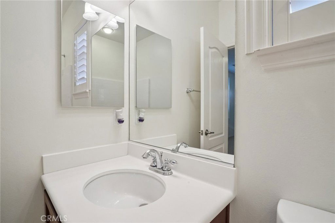
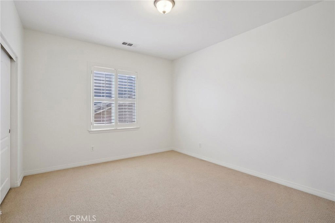
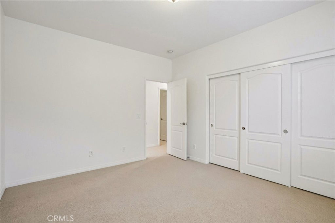
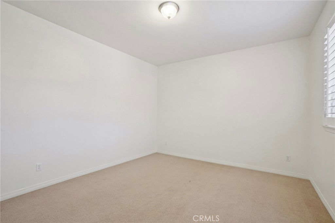
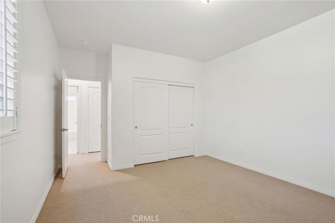
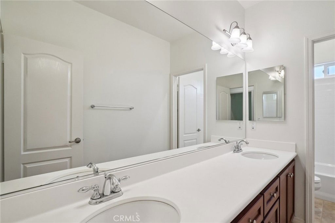
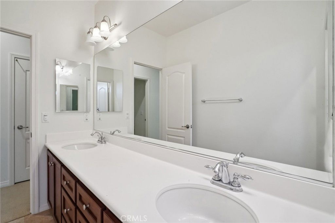
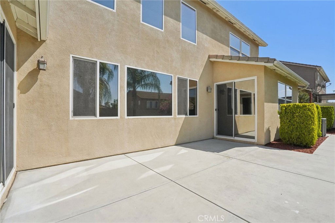
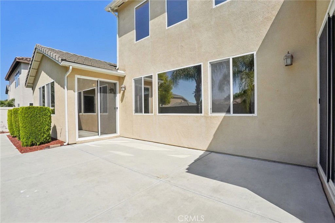
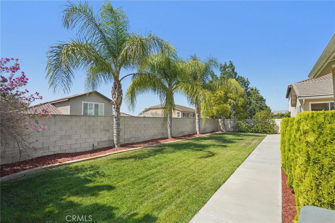
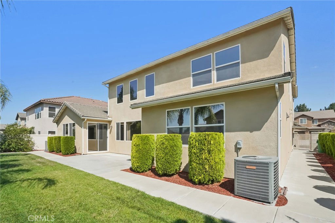
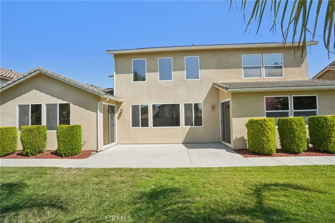
/u.realgeeks.media/themlsteam/Swearingen_Logo.jpg.jpg)