8693 Cuyamaca Street, Corona, CA 92883
- $598,000
- 2
- BD
- 3
- BA
- 2,051
- SqFt
- List Price
- $598,000
- Status
- ACTIVE
- MLS#
- IG25181220
- Year Built
- 2006
- Bedrooms
- 2
- Bathrooms
- 3
- Living Sq. Ft
- 2,051
- Lot Location
- On Golf Course, Sprinkler System
- Days on Market
- 5
- Property Type
- Condo
- Style
- Spanish
- Property Sub Type
- Condominium
- Stories
- One Level
- Neighborhood
- Trilogy Glen Ivy
Property Description
STUNNING TRILOGY CONDO WITH PANORAMIC VIEWS. Priced to sell! Don't miss this one. It's in a great location and is the largest model of the Trilogy condos with 2051 sq ft. It features an open floorplan with fantastic kitchen, dining area and family room with fireplace. There are 2 great bedrooms, 2 1/2 bathrooms, a bonus retreat area perfect for office, indoor laundry and your own elevator. The super wide covered balcony looks south over the Glen Ivy Golf Course, the entire Temescal Valley and mountains of the Cleveland National Forest! The guest bedroom has it's own private covered balcony looking north. Interior features include crown molding and plantation shutters throughout. The entire unit is tastefully decorated with upgraded granite counters with tile backsplash and stainless-steel appliances in the kitchen. The primary suite has a walk-in closet with built-in storage, walk-in tiled shower and dual vanities and tile counters. Trilogy is a fantastic 55+ community with loads of activities and amenities. There's a great resort pool and hot tub with BBQ's and fireplace. Enjoy summer concerts at the outdoor Amphitheater! The Blue Water Sports Lodge has a great work-out gym with updated equipment, a walking track and indoor lap pool. There's also tennis, pickleball, bocce ball, cards, ceramics room, card room, banquet facilities, and the list of fun activities goes on. Come live in Trilogy! You'll be glad you did!
Additional Information
- HOA
- 584
- Frequency
- Monthly
- Association Amenities
- Bocce Court, Billiard Room, Call for Rules, Clubhouse, Controlled Access, Fitness Center, Game Room, Jogging Path, Meeting Room, Management, Meeting/Banquet/Party Room, Outdoor Cooking Area, Barbecue, Pickleball, Pool, Pet Restrictions, Pets Allowed, Spa/Hot Tub, Tennis Court(s)
- Appliances
- Dishwasher, Gas Cooktop, Gas Oven, Microwave, Refrigerator, Water To Refrigerator, Water Heater, Dryer, Washer
- Pool Description
- Fenced, Filtered, Gunite, Heated, Indoor, In Ground, Lap, Association
- Fireplace Description
- Gas Starter, Great Room
- Heat
- Central, Forced Air, Natural Gas
- Cooling
- Yes
- Cooling Description
- Central Air
- View
- Golf Course, Hills, Mountain(s), Panoramic
- Exterior Construction
- Stucco
- Patio
- Covered, Deck
- Roof
- Tile
- Garage Spaces Total
- 2
- Sewer
- Public Sewer
- Water
- Public
- School District
- Corona-Norco Unified
- Interior Features
- Breakfast Bar, Built-in Features, Balcony, Ceiling Fan(s), Crown Molding, Elevator, Granite Counters, High Ceilings, Open Floorplan, Recessed Lighting, All Bedrooms Up, Primary Suite, Walk-In Closet(s)
- Attached Structure
- Attached
- Number Of Units Total
- 1
Listing courtesy of Listing Agent: Thomas Morrow (tom@morrowrealtygroup.com) from Listing Office: Trilogy Properties.
Mortgage Calculator
Based on information from California Regional Multiple Listing Service, Inc. as of . This information is for your personal, non-commercial use and may not be used for any purpose other than to identify prospective properties you may be interested in purchasing. Display of MLS data is usually deemed reliable but is NOT guaranteed accurate by the MLS. Buyers are responsible for verifying the accuracy of all information and should investigate the data themselves or retain appropriate professionals. Information from sources other than the Listing Agent may have been included in the MLS data. Unless otherwise specified in writing, Broker/Agent has not and will not verify any information obtained from other sources. The Broker/Agent providing the information contained herein may or may not have been the Listing and/or Selling Agent.
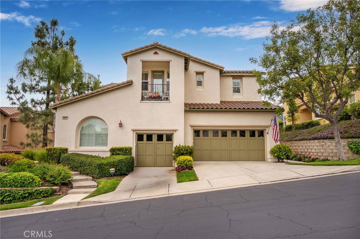
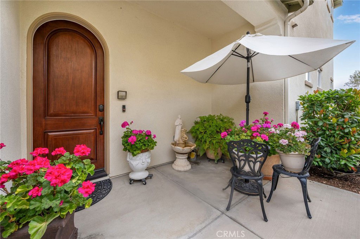
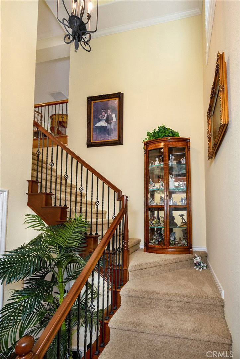
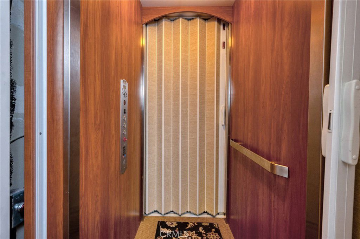
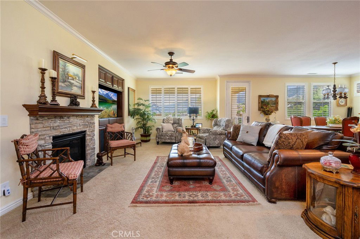
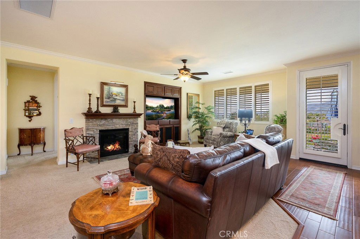
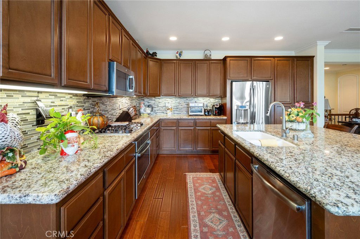
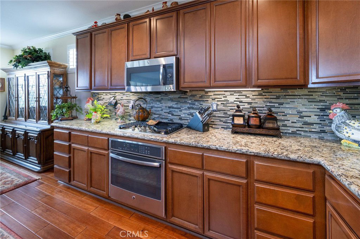
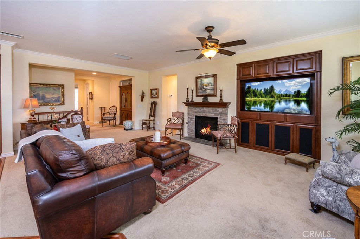
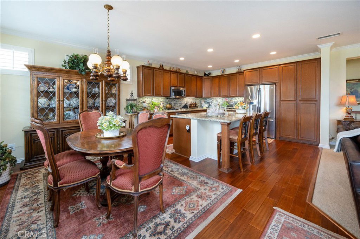
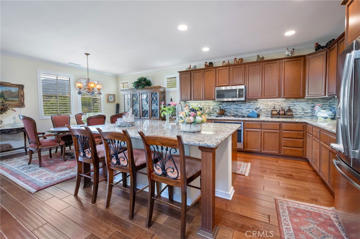
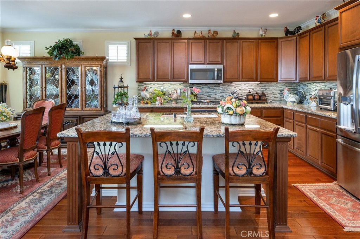
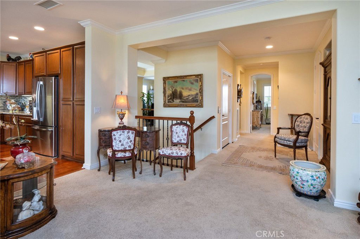
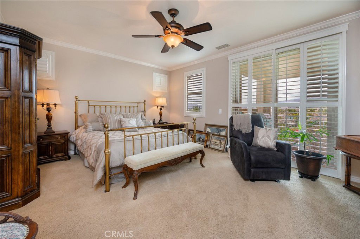
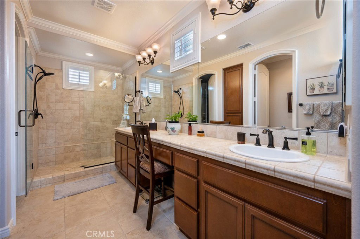
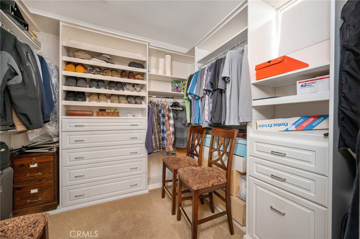
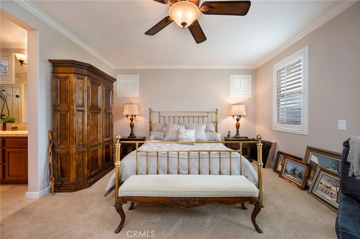
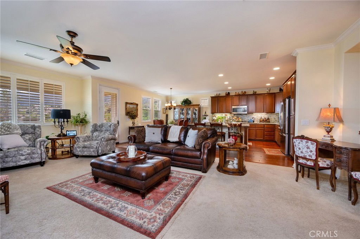
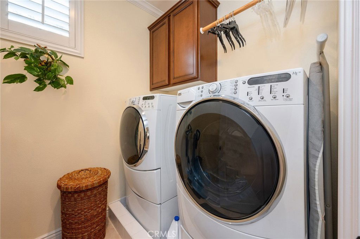
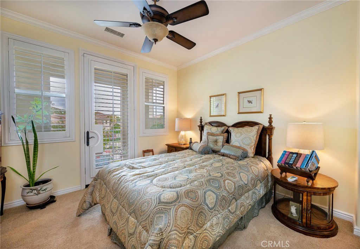
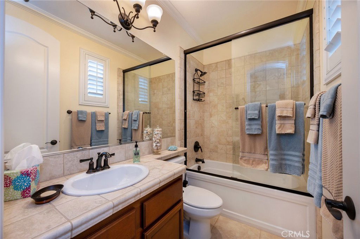
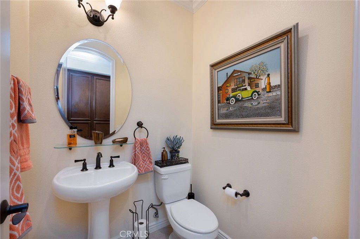
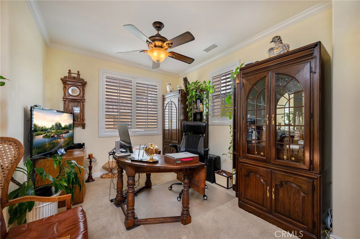
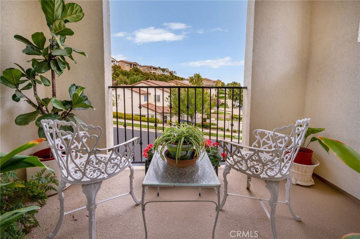
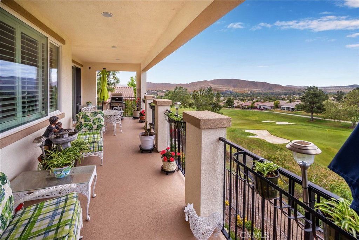
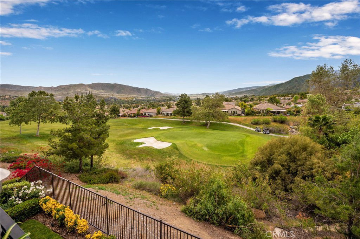
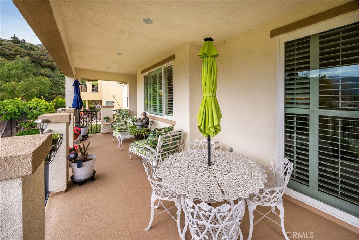
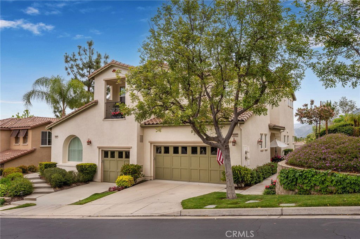
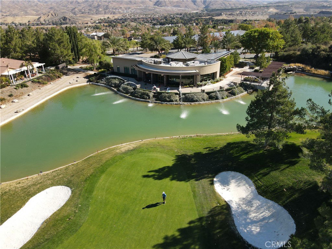
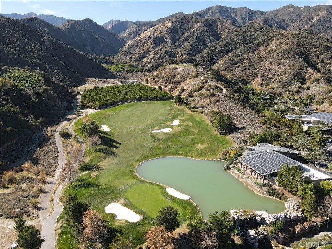
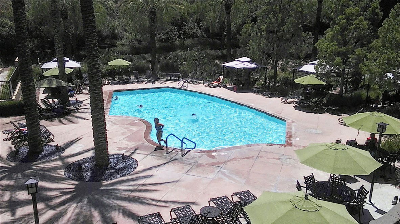
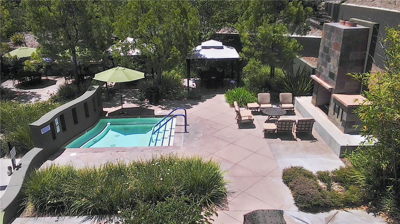


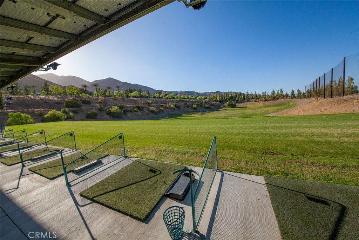

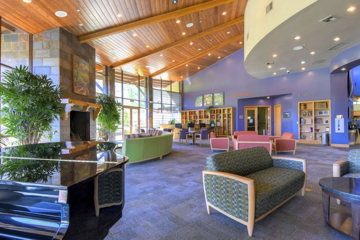
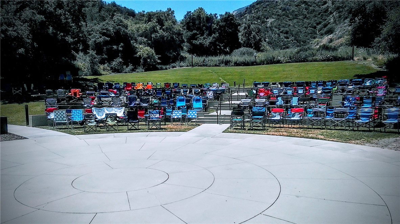
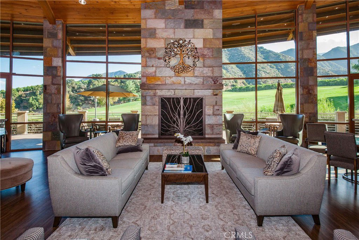
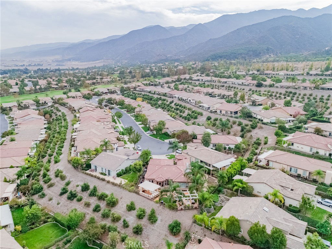
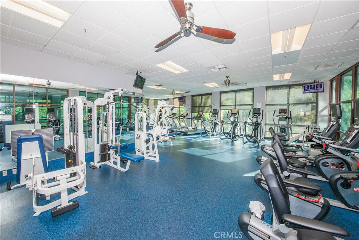
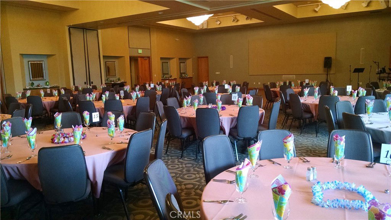
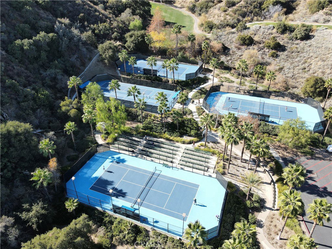
/u.realgeeks.media/themlsteam/Swearingen_Logo.jpg.jpg)