783 Pointe Vista Lane, Corona, CA 92881
- $709,900
- 3
- BD
- 2
- BA
- 1,192
- SqFt
- List Price
- $709,900
- Status
- ACTIVE
- MLS#
- IG25140899
- Year Built
- 1994
- Bedrooms
- 3
- Bathrooms
- 2
- Living Sq. Ft
- 1,192
- Lot Size
- 3,920
- Acres
- 0.09
- Lot Location
- Desert Back, Desert Front, Near Park, Rectangular Lot, Yard
- Days on Market
- 2
- Property Type
- Single Family Residential
- Style
- Traditional
- Property Sub Type
- Single Family Residence
- Stories
- One Level
- Neighborhood
- -
Property Description
Welcome Home – Comfort, Style, and Convenience in One Perfect Package! This beautifully maintained single-story home offers 1,192 square feet of smart, open-concept living space designed to maximize every inch. Step inside to find upgraded flooring throughout, giving the home a modern and cohesive feel from room to room. The kitchen is a true standout, featuring elegant granite countertops, stainless steel appliances, and ample cabinetry – ideal for both everyday living and entertaining. The open floor plan creates a seamless flow between the kitchen, dining, and living areas, perfect for gatherings or quiet evenings at home. Enjoy the benefits of low-maintenance landscaping, giving you more time to relax and less time on yard work. The home is part of a low-association community, keeping monthly costs down while maintaining a well-kept neighborhood aesthetic. Conveniently located close to schools, parks, and shopping, this home offers both comfort and accessibility, making it a perfect place to call home. Don’t miss your chance to own this turnkey gem – schedule your showing today!
Additional Information
- HOA
- 80
- Frequency
- Monthly
- Association Amenities
- Picnic Area, Playground
- Other Buildings
- Shed(s)
- Appliances
- Dishwasher, Gas Cooktop, Gas Oven, Microwave
- Pool Description
- None
- Heat
- Central
- Cooling
- Yes
- Cooling Description
- Central Air
- View
- City Lights
- Patio
- Front Porch, Open, Patio
- Roof
- Clay, Tile
- Garage Spaces Total
- 2
- Sewer
- Public Sewer
- Water
- Public
- School District
- Corona-Norco Unified
- Interior Features
- Breakfast Bar, Ceiling Fan(s), Separate/Formal Dining Room, Eat-in Kitchen, Recessed Lighting, Main Level Primary
- Attached Structure
- Detached
- Number Of Units Total
- 1
Listing courtesy of Listing Agent: Michael Killam (michael@fncrealtygroup.com) from Listing Office: Keller Williams Realty.
Mortgage Calculator
Based on information from California Regional Multiple Listing Service, Inc. as of . This information is for your personal, non-commercial use and may not be used for any purpose other than to identify prospective properties you may be interested in purchasing. Display of MLS data is usually deemed reliable but is NOT guaranteed accurate by the MLS. Buyers are responsible for verifying the accuracy of all information and should investigate the data themselves or retain appropriate professionals. Information from sources other than the Listing Agent may have been included in the MLS data. Unless otherwise specified in writing, Broker/Agent has not and will not verify any information obtained from other sources. The Broker/Agent providing the information contained herein may or may not have been the Listing and/or Selling Agent.
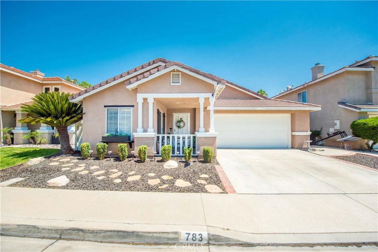
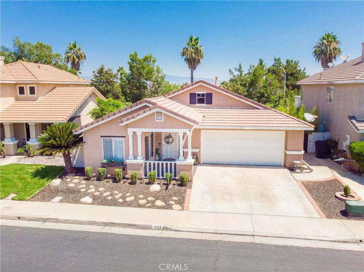
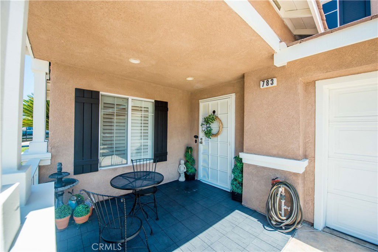
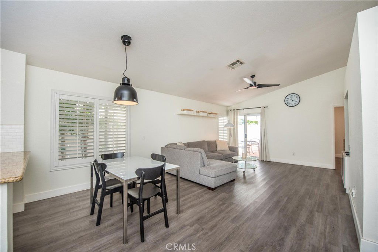
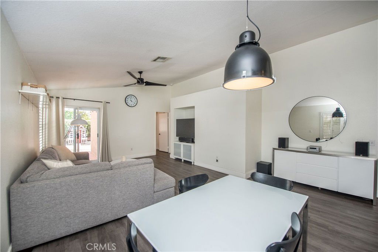
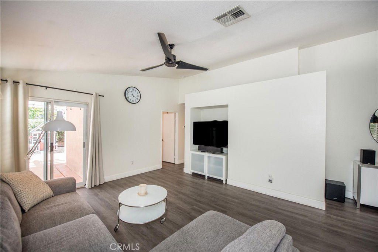
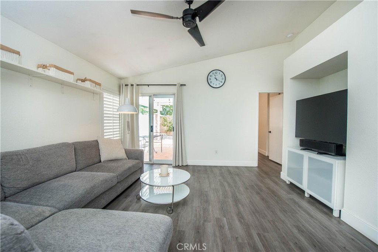
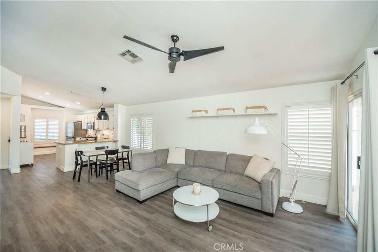
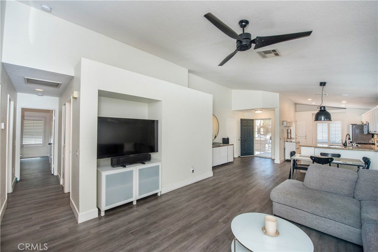
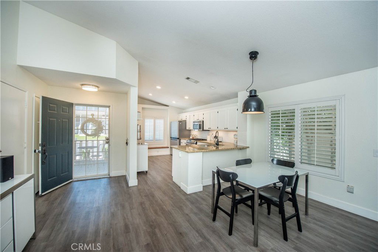
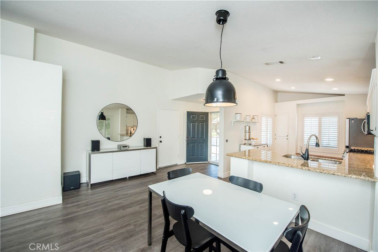
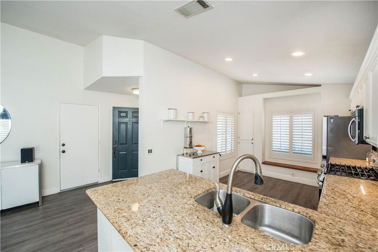
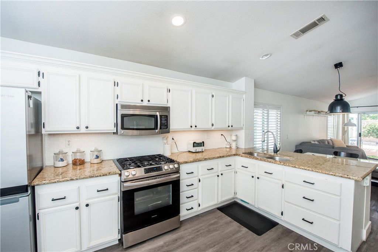
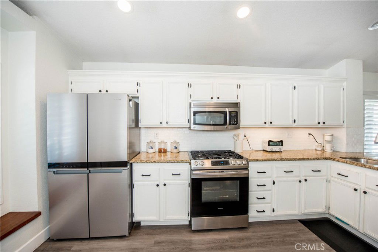
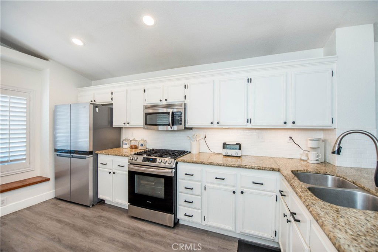
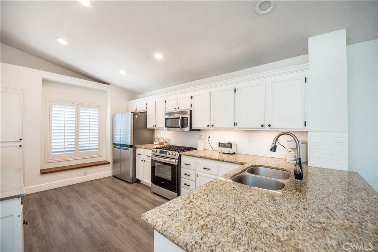
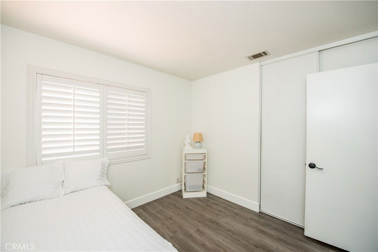
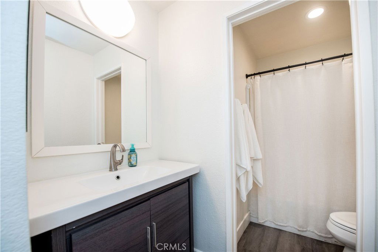
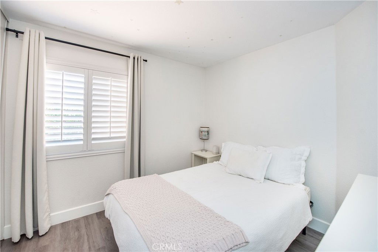
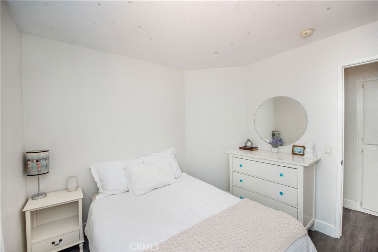
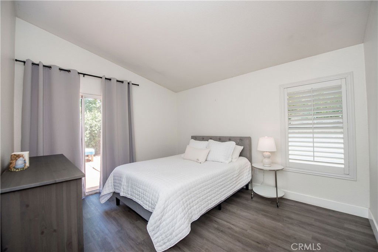
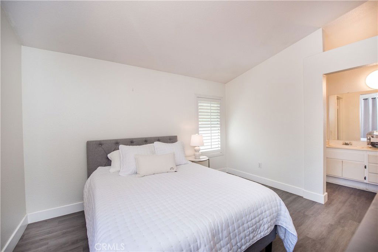
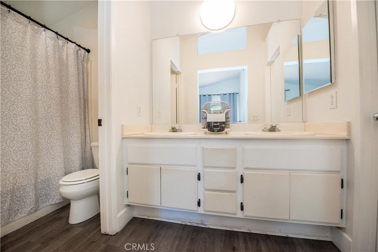
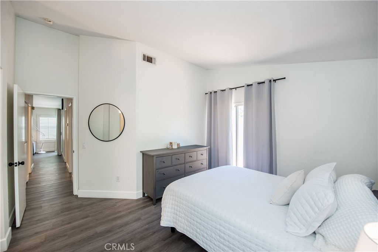
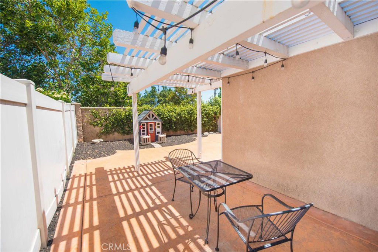
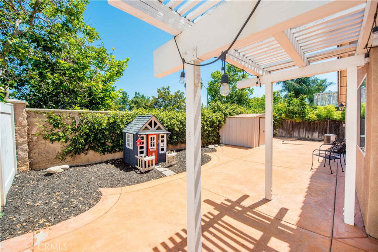
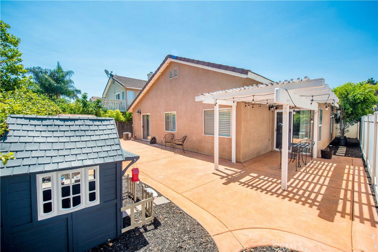
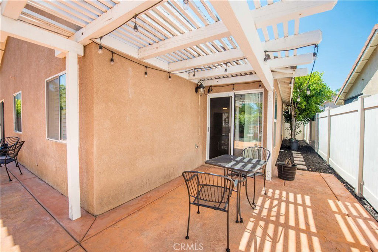
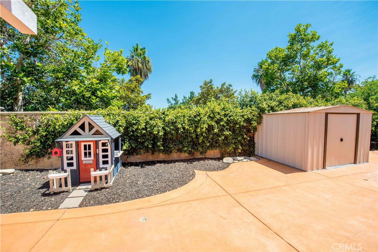
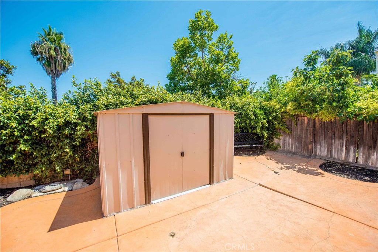
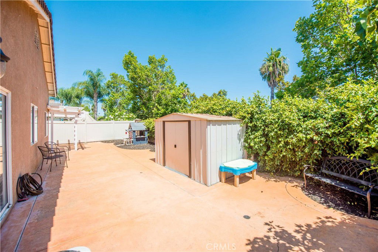
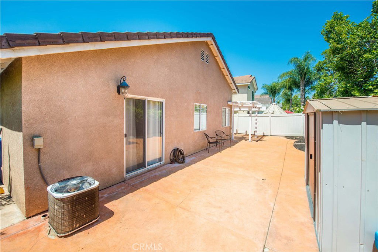
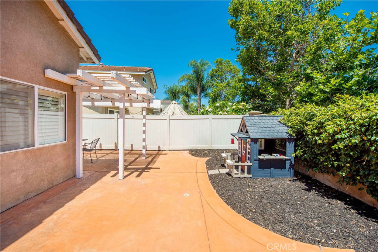
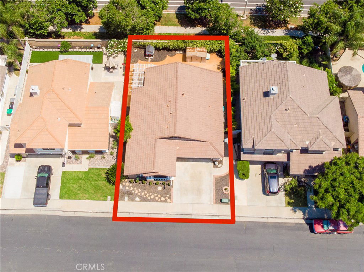
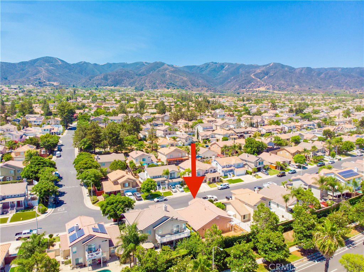
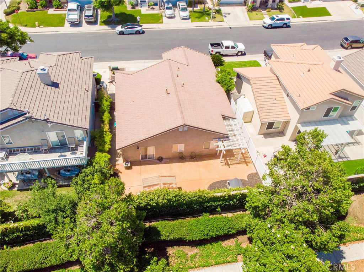
/u.realgeeks.media/themlsteam/Swearingen_Logo.jpg.jpg)