8851 Soothing Court, Corona, CA 92883
- $1,399,900
- 4
- BD
- 3
- BA
- 3,333
- SqFt
- List Price
- $1,399,900
- Status
- ACTIVE
- MLS#
- IG25116591
- Year Built
- 2005
- Bedrooms
- 4
- Bathrooms
- 3
- Living Sq. Ft
- 3,333
- Lot Size
- 10,454
- Acres
- 0.24
- Lot Location
- Front Yard, Sprinklers In Rear, Sprinklers In Front, Lawn, Sprinklers On Side, Sprinkler System
- Days on Market
- 44
- Property Type
- Single Family Residential
- Style
- Contemporary
- Property Sub Type
- Single Family Residence
- Stories
- Two Levels
- Neighborhood
- The Retreat
Property Description
Absolutely Stunning 3,333 Sq Ft Estate in The Retreat – Corona’s Premier Gated Community! Nestled on a peaceful cul-de-sac within The Retreat, this exceptional residence showcases timeless architecture, no-expense-spared finishes, and a thoughtfully designed floor plan perfect for modern living. This exquisite home offers 4 bedrooms, a spacious loft/game room, and a chef’s dream island kitchen—complete with quartz counters, double ovens, white cabinetry with glass inserts, designer pendant lights, a built-in desk, a walk-in pantry, and under-cabinet accent lighting. Step through the elegant double-door entry into a grand living space featuring a step-down living room, formal dining room, large family room with a gorgeous porcelain tile fireplace, and a large laundry room with sink. Upstairs, the master suite is a true retreat, boasting a coffered ceiling, dual walk-in closets, and a spa-like bath adorned with marble and porcelain finishes on the vanities, tub, and shower—designed for pure indulgence. The Zen-inspired backyard is an entertainer’s dream, complete with a beautiful marble fountain, porcelain fireplace, brand-new built-in BBQ, full-size patio cover, and LED accent lighting that sets the mood throughout. Additional luxury features include:Mosaic-tiled front porch with fountain, Plantation shutters, crown molding, Egyptian crystal chandeliers, elegant drapes, 10,454 Sq/Ft lot with perimeter block walls, 3-car garage,and Breathtaking mountain views throughout the community. This is a once-in-a-lifetime opportunity to own a truly exceptional property in a sought-after location!
Additional Information
- HOA
- 275
- Frequency
- Monthly
- Association Amenities
- Picnic Area, Playground
- Appliances
- Double Oven, Dishwasher, Gas Cooktop, Disposal, Gas Water Heater, Microwave
- Pool Description
- None
- Fireplace Description
- Family Room
- Heat
- Central, Forced Air
- Cooling
- Yes
- Cooling Description
- Central Air, Dual, Zoned
- View
- Mountain(s)
- Patio
- Concrete
- Garage Spaces Total
- 3
- Sewer
- Public Sewer
- Water
- Public
- School District
- Corona-Norco Unified
- Elementary School
- Woodrow Wilson
- High School
- Santiago
- Interior Features
- Breakfast Bar, Built-in Features, Breakfast Area, Ceiling Fan(s), Crown Molding, Cathedral Ceiling(s), Coffered Ceiling(s), Separate/Formal Dining Room, High Ceilings, In-Law Floorplan, Open Floorplan, Pantry, Quartz Counters, Stone Counters, Recessed Lighting, Sunken Living Room, Bedroom on Main Level, Dressing Area, Entrance Foyer, Loft, Primary Suite
- Attached Structure
- Detached
- Number Of Units Total
- 1
Listing courtesy of Listing Agent: John Simcoe (eagleglenhomes@yahoo.com) from Listing Office: Keller Williams Realty.
Mortgage Calculator
Based on information from California Regional Multiple Listing Service, Inc. as of . This information is for your personal, non-commercial use and may not be used for any purpose other than to identify prospective properties you may be interested in purchasing. Display of MLS data is usually deemed reliable but is NOT guaranteed accurate by the MLS. Buyers are responsible for verifying the accuracy of all information and should investigate the data themselves or retain appropriate professionals. Information from sources other than the Listing Agent may have been included in the MLS data. Unless otherwise specified in writing, Broker/Agent has not and will not verify any information obtained from other sources. The Broker/Agent providing the information contained herein may or may not have been the Listing and/or Selling Agent.
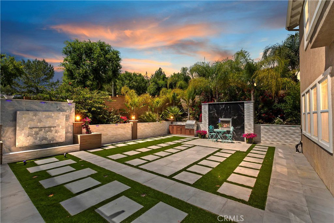
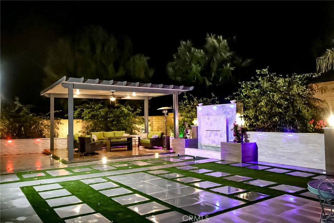
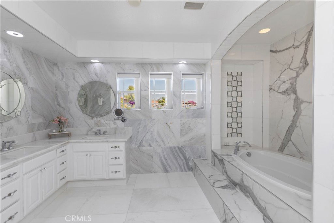
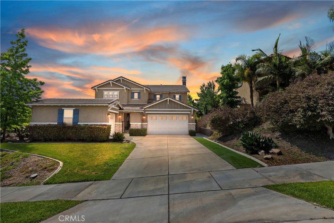
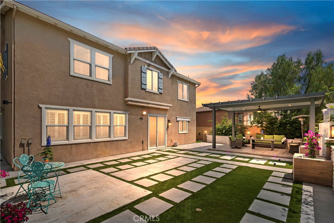
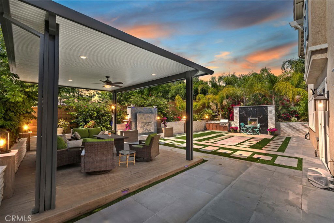
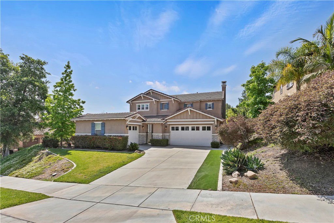
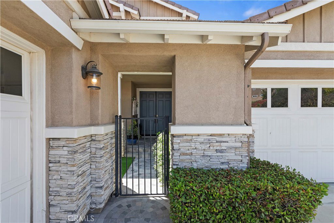
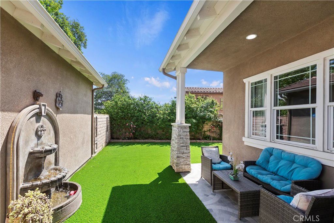
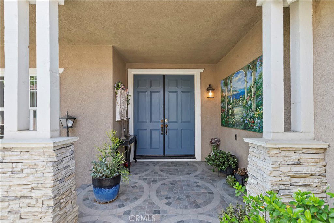
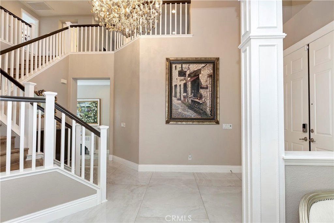
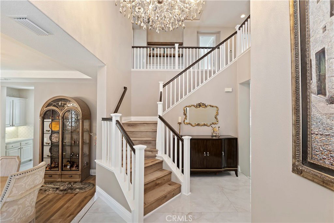
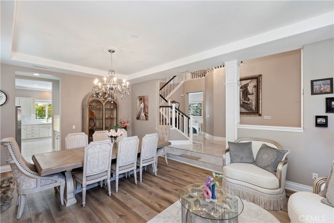
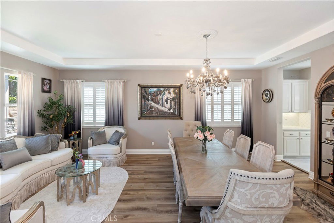
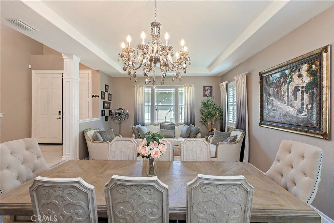
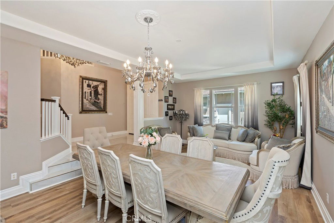
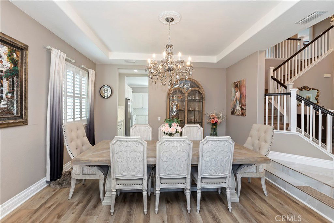
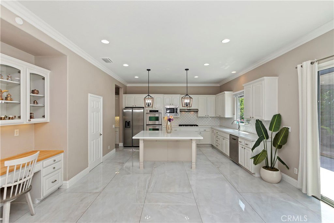
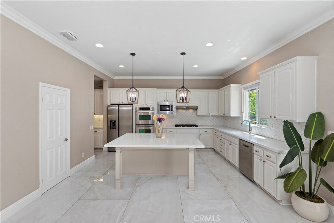
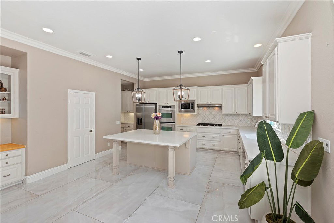
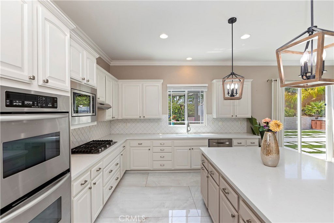
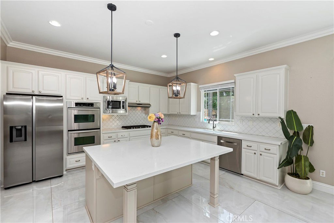
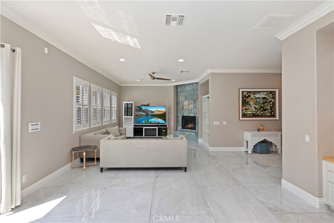
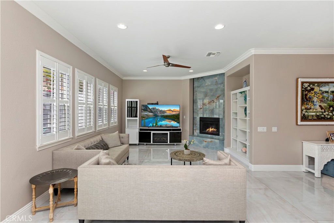
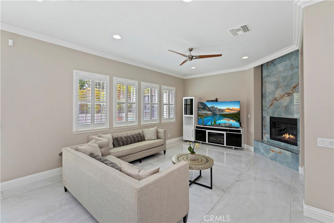
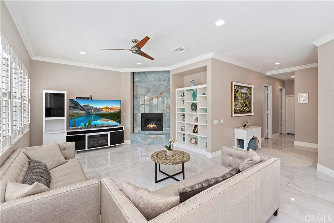
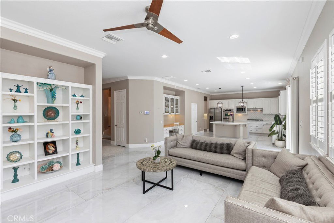
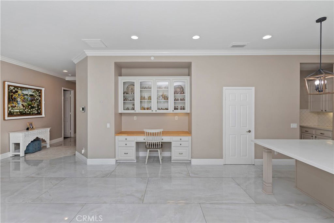
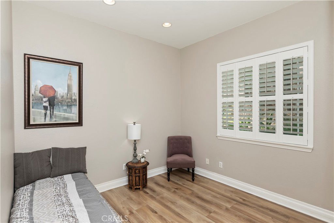
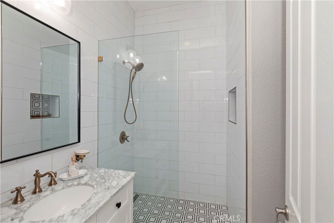
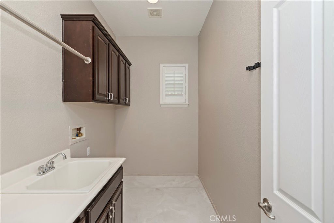
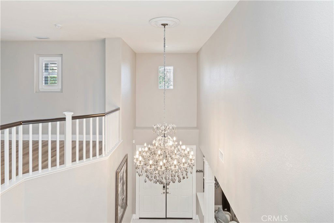
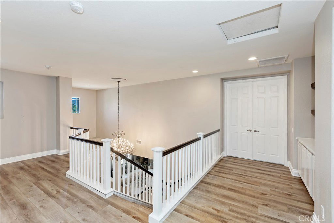
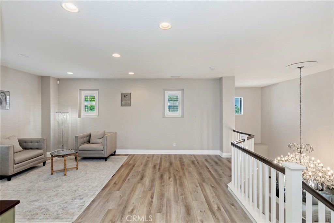
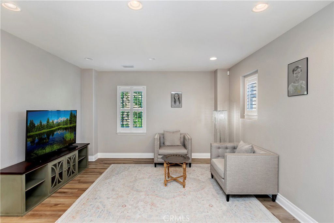
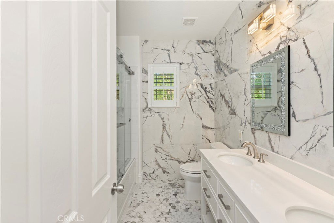
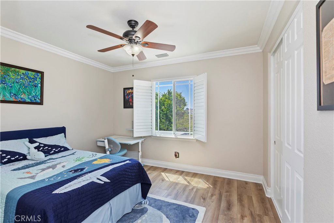
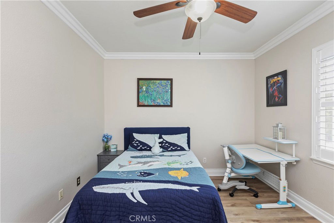
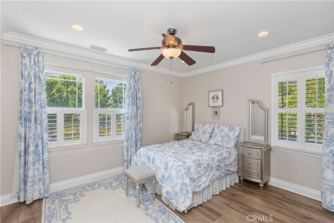
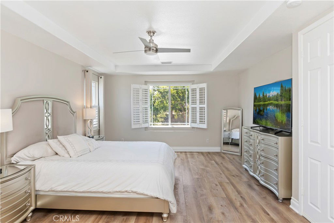
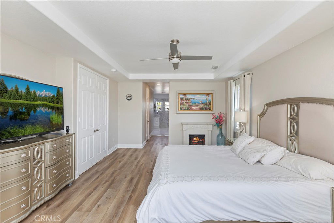
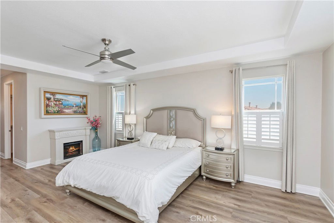
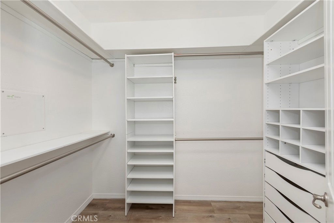
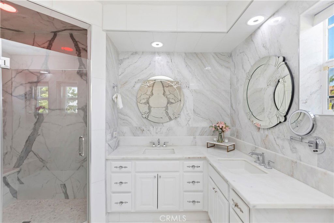
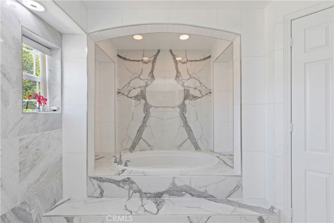
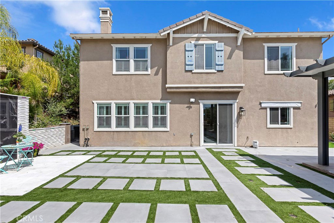
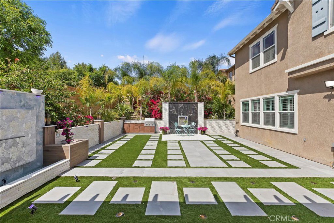
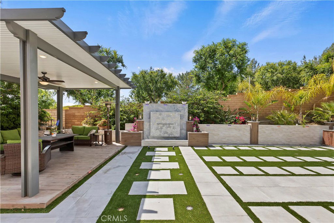
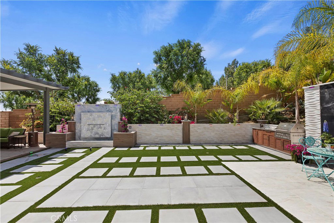
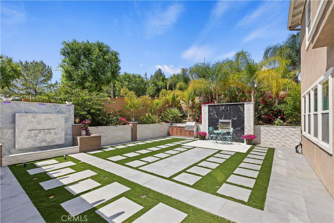
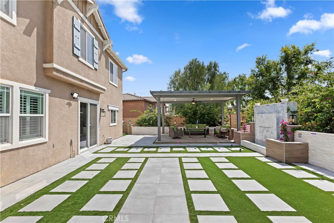
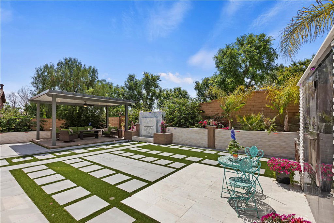
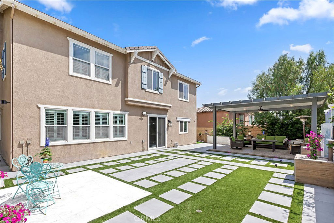
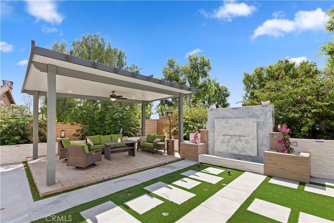
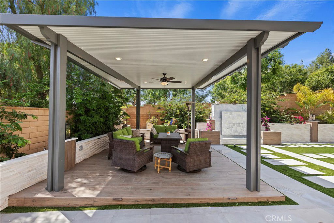
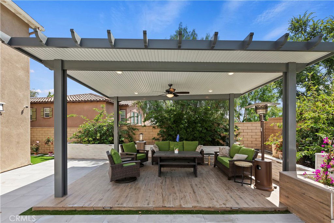
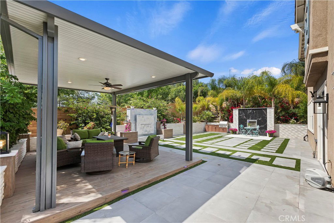
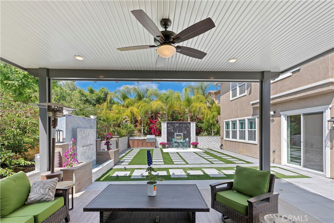
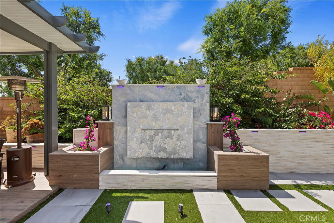
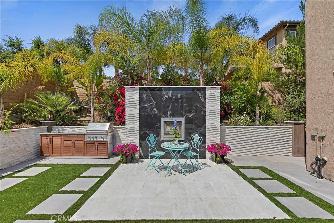
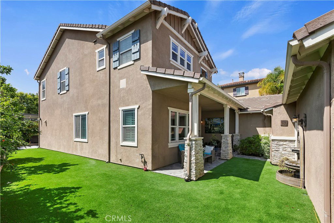
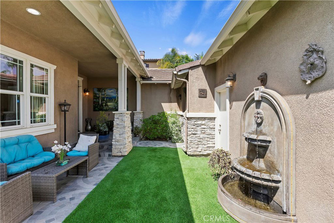
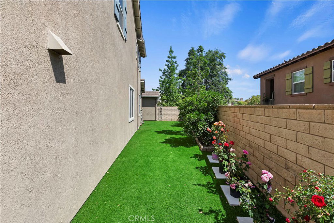
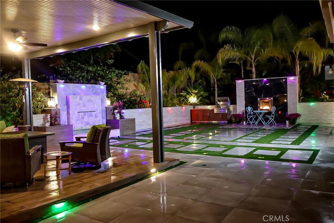
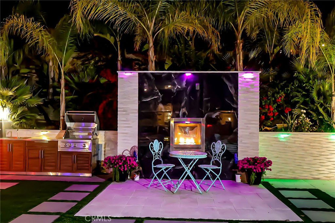
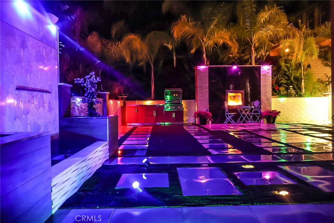
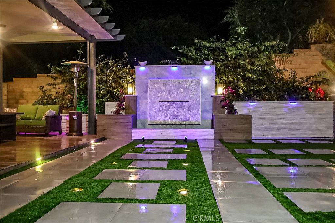
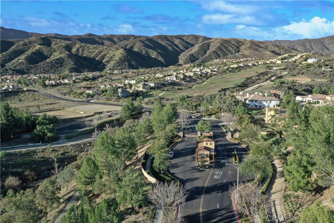
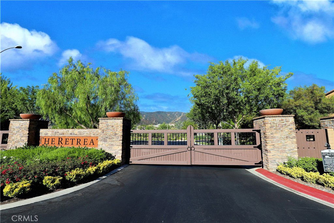
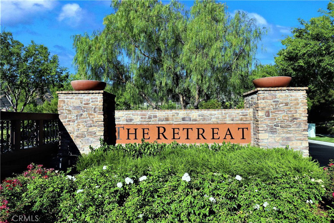
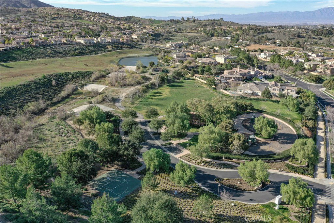
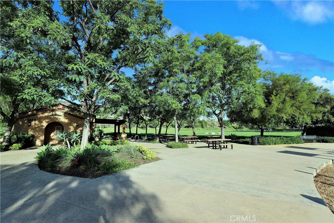
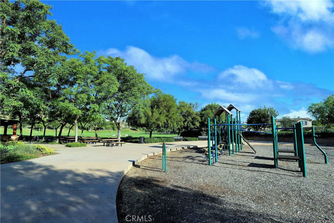
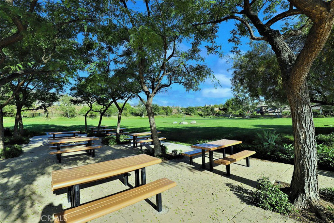
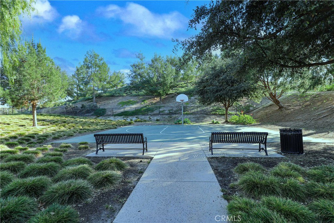
/u.realgeeks.media/themlsteam/Swearingen_Logo.jpg.jpg)