4154 Ladrillo Street, Lake Elsinore, CA 92530
- $730,000
- 5
- BD
- 4
- BA
- 3,125
- SqFt
- List Price
- $730,000
- Status
- ACTIVE
- MLS#
- DW25168397
- Year Built
- 2007
- Bedrooms
- 5
- Bathrooms
- 4
- Living Sq. Ft
- 3,125
- Lot Size
- 5,663
- Acres
- 0.13
- Lot Location
- 0-1 Unit/Acre
- Days on Market
- 30
- Property Type
- Single Family Residential
- Property Sub Type
- Single Family Residence
- Stories
- Two Levels
Property Description
Stunning 5-Bedroom, 4-Bath Dream Home with Breathtaking Views & Resort-Style Amenities! Welcome to your next chapter in this beautiful 2-story home that blends space, style, and comfort in one perfect package. Property Highlights: 5 Spacious Bedrooms / 4 Full Bathrooms – including a luxurious master suite upstairs with a huge bathroom featuring his & hers sinks, a massive walk-in closet, and spa-like comfort. Private Guest Suite Upstairs – complete with its own bathroom, ideal for in-laws or overnight visitors. Convenient Downstairs Bedroom & Bathroom – perfect for guests or a home office. Multiple Living Spaces – an extra downstairs living area ready to become your gym, game room, or cozy lounge. Dedicated Laundry Room – for ease and organization. Bright, Open-Concept Living Room – complete with a gas fireplace and flowing seamlessly into the gourmet kitchen. Chef’s Kitchen – includes stainless steel appliances (fridge, stove, oven, microwave), a huge island, and sunlight streaming through generous windows. Smart Storage Solutions – coat closet at the entrance, large under-stair storage, and extra upstairs space for a home office setup. Dual-Zone Climate Control – with upstairs and downstairs AC/heating controls. - Outdoor Oasis: Spacious Patio with cover for year-round hosting. Low-Maintenance Artificial Grass & built-in gas fire pit for magical nights under the stars. Panoramic Views of the mountains, sky, and park below. 3-Car Garage – with two attached garage spaces and room for all your vehicles or storage needs. Charming Low-Maintenance Front Yard with decorative rock landscaping and a touch of greenery. - Community Perks: Located in a peaceful, family-friendly HOA neighborhood, you’ll enjoy: Resort-Style Community Pool & Kids’ Splash Zone Beautiful Parks & Sports Fields Frequent Free Family Events hosted by the HOA Pet-Friendly Walking Trails Elementary School inside the community and middle/high schools nearby Shops, Restaurants, and the Lake Elsinore Outlets just 5 minutes away for dining, shopping, and entertainment convenience. This home offers the perfect balance of luxury, comfort, and convenience, all wrapped in a welcoming neighborhood atmosphere. Don’t Wait! Opportunities like this don’t last long. Schedule your private tour today and see why this isn’t just a house—it’s your forever home.
Additional Information
- Pool Description
- None
- Heat
- Central
- Cooling
- Yes
- Cooling Description
- Central Air
- View
- Valley
- Garage Spaces Total
- 3
- Sewer
- Public Sewer
- Water
- Public
- School District
- Riverside Unified
- Attached Structure
- Detached
- Number Of Units Total
- 1
Listing courtesy of Listing Agent: Lucia Popolizzio (lucyrpopo@gmail.com) from Listing Office: Popular Funding & Real Estate.
Mortgage Calculator
Based on information from California Regional Multiple Listing Service, Inc. as of . This information is for your personal, non-commercial use and may not be used for any purpose other than to identify prospective properties you may be interested in purchasing. Display of MLS data is usually deemed reliable but is NOT guaranteed accurate by the MLS. Buyers are responsible for verifying the accuracy of all information and should investigate the data themselves or retain appropriate professionals. Information from sources other than the Listing Agent may have been included in the MLS data. Unless otherwise specified in writing, Broker/Agent has not and will not verify any information obtained from other sources. The Broker/Agent providing the information contained herein may or may not have been the Listing and/or Selling Agent.
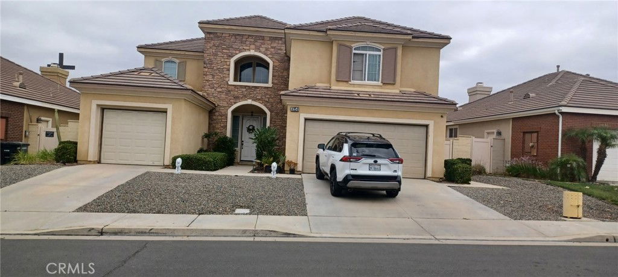
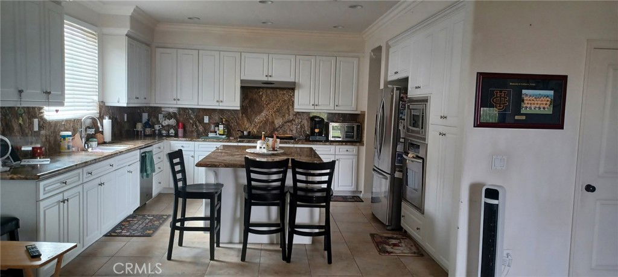
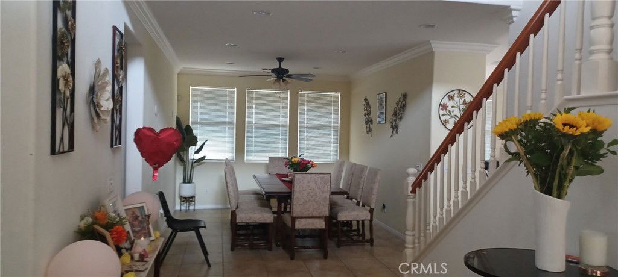
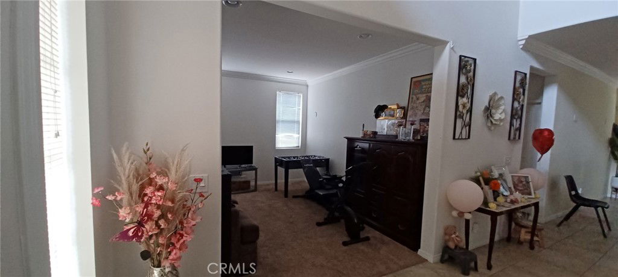
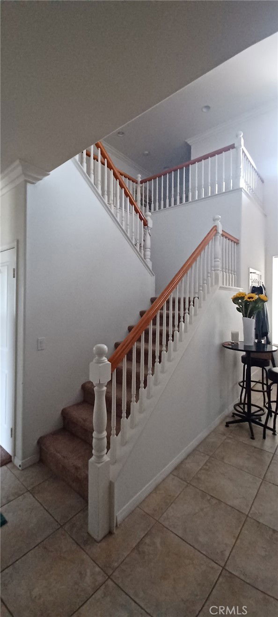
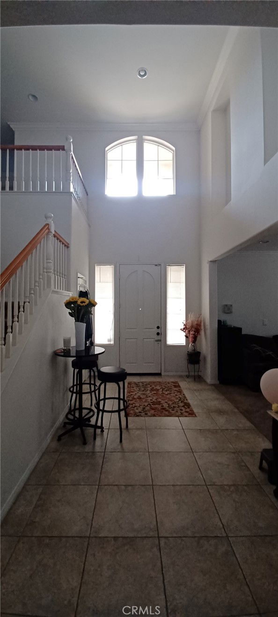
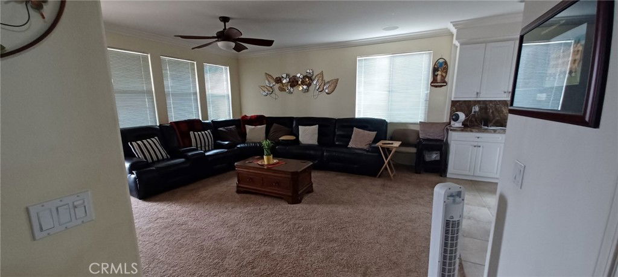
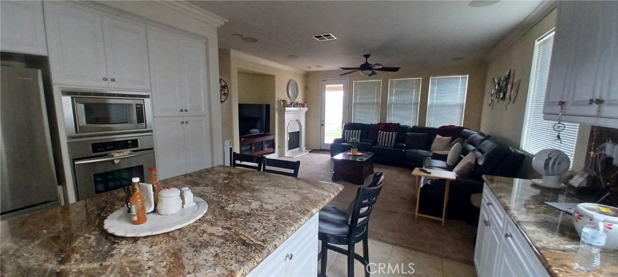
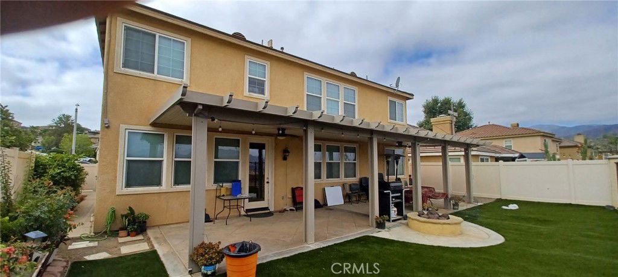
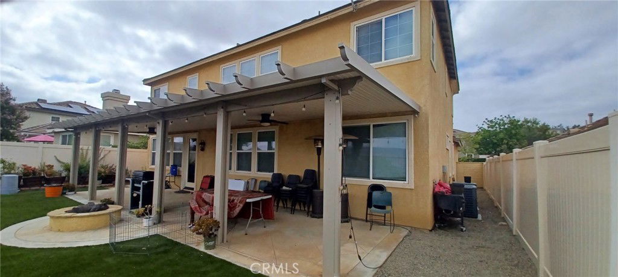
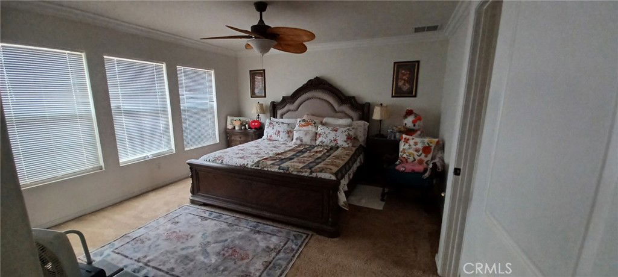
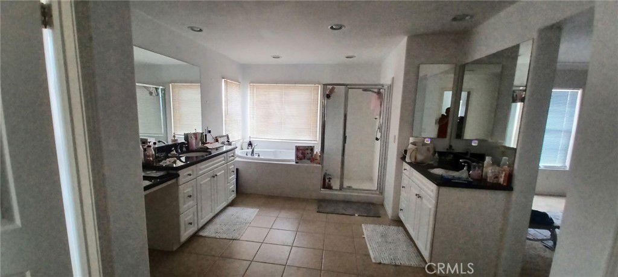
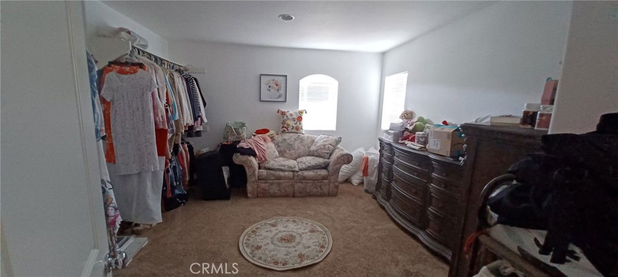
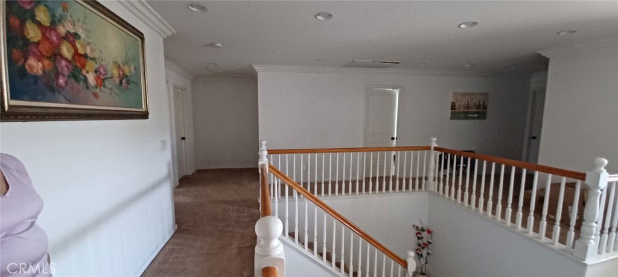
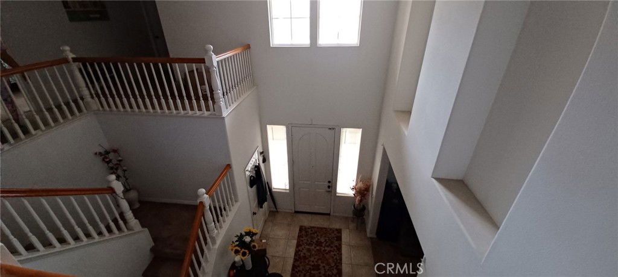
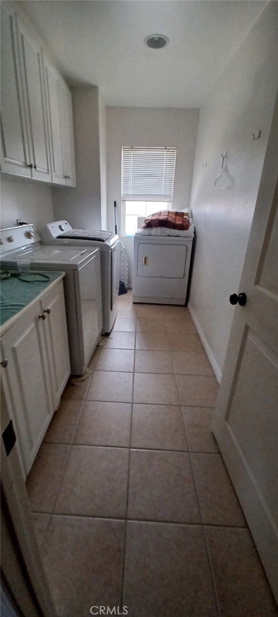
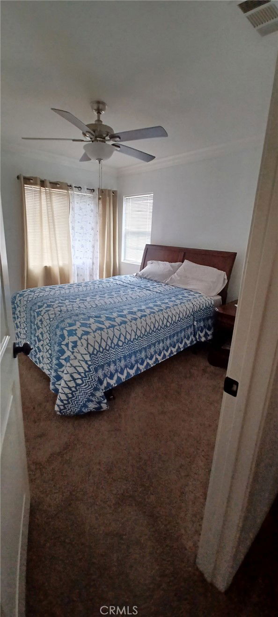
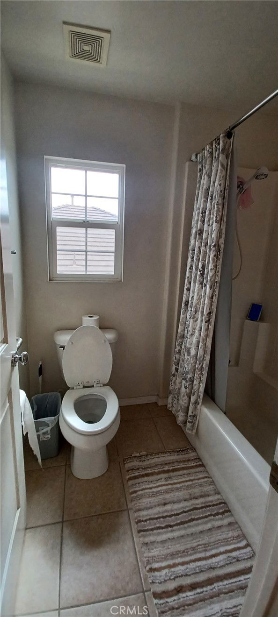
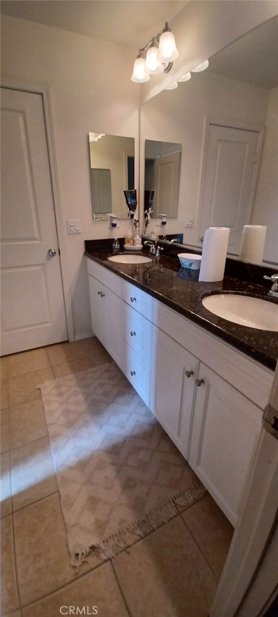
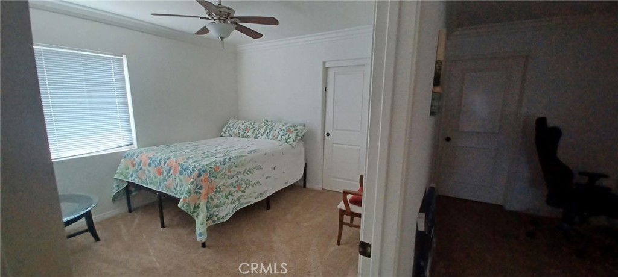
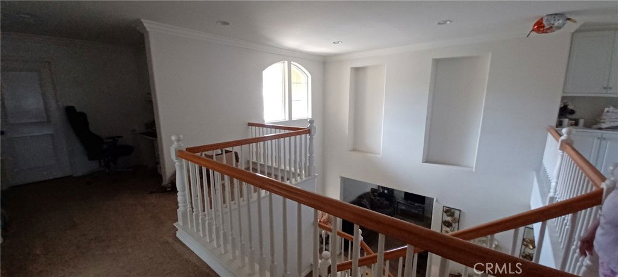
/u.realgeeks.media/themlsteam/Swearingen_Logo.jpg.jpg)