27283 Lasso Way, Corona, CA 92883
- $729,888
- 4
- BD
- 3
- BA
- 1,948
- SqFt
- List Price
- $729,888
- Status
- ACTIVE
- MLS#
- CV25218345
- Year Built
- 2001
- Bedrooms
- 4
- Bathrooms
- 3
- Living Sq. Ft
- 1,948
- Lot Size
- 6,098
- Acres
- 0.14
- Lot Location
- Back Yard, Front Yard
- Days on Market
- 2
- Property Type
- Single Family Residential
- Property Sub Type
- Single Family Residence
- Stories
- Two Levels
- Neighborhood
- Horsethief Canyon
Property Description
Beautiful 4 bed, 3 bath 2-story home located in the highly desirable Horsethief Canyon Ranch community is ready to be made yours and features great curb appeal, an attached 3-Car Garage, a spacious interior floor plan with a neutral paint scheme, and plantation shutters throughout. Enter into the formal living room and dining area with soaring ceilings, the dining area has a chandelier and flows into the family room with a wall of windows and a fireplace. There is a breakfast nook between the family room and kitchen and the kitchen offers granite counters, gorgeous wood cabinetry, and stainless steel appliances including the gas range, dishwasher, and microwave. 1 bedroom and 1 bathroom on the main floor and 3 more bedrooms are located upstairs including the large primary suite with private ensuite which features dual sinks, a soaking tub and a separate shower. There is also a full-size hall bathroom for the secondary bedrooms to share. A laundry room with additional storage space and direct garage access complete the floor plan. Also enjoy the fully-fenced backyard with covered patio, concrete area and turf grass - this space is ready for the new owner's design. Residents also get to enjoy an array of Resort-like community amenities including pools, spas, tennis courts, a dog park, and much more!
Additional Information
- HOA
- 110
- Frequency
- Monthly
- Association Amenities
- Sport Court, Dog Park, Other Courts, Pool, Spa/Hot Tub, Tennis Court(s)
- Appliances
- Dishwasher, Gas Oven, Gas Range, Microwave
- Pool Description
- Community, Association
- Fireplace Description
- Living Room
- Heat
- Central
- Cooling
- Yes
- Cooling Description
- Central Air
- View
- Mountain(s), Neighborhood
- Patio
- Patio
- Roof
- Clay, Ridge Vents, Tile
- Garage Spaces Total
- 3
- Sewer
- Public Sewer
- Water
- Public
- School District
- Lake Elsinore Unified
- Interior Features
- Built-in Features, Breakfast Area, Ceiling Fan(s), Separate/Formal Dining Room, Granite Counters, High Ceilings, Open Floorplan, Recessed Lighting, See Remarks, Storage, Unfurnished, Bedroom on Main Level, Walk-In Closet(s)
- Attached Structure
- Detached
- Number Of Units Total
- 1
Listing courtesy of Listing Agent: Carlos Banuelos (carlostherealtor@icloud.com) from Listing Office: REDFIN CORPORATION.
Mortgage Calculator
Based on information from California Regional Multiple Listing Service, Inc. as of . This information is for your personal, non-commercial use and may not be used for any purpose other than to identify prospective properties you may be interested in purchasing. Display of MLS data is usually deemed reliable but is NOT guaranteed accurate by the MLS. Buyers are responsible for verifying the accuracy of all information and should investigate the data themselves or retain appropriate professionals. Information from sources other than the Listing Agent may have been included in the MLS data. Unless otherwise specified in writing, Broker/Agent has not and will not verify any information obtained from other sources. The Broker/Agent providing the information contained herein may or may not have been the Listing and/or Selling Agent.
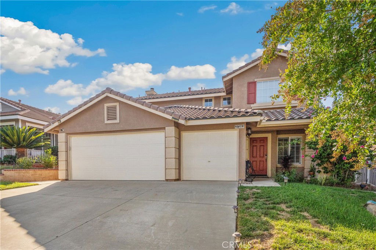
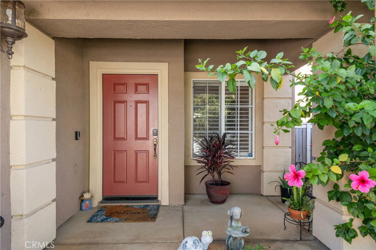
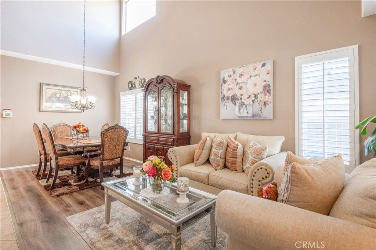
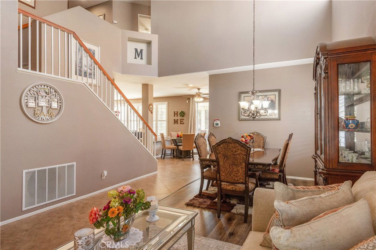
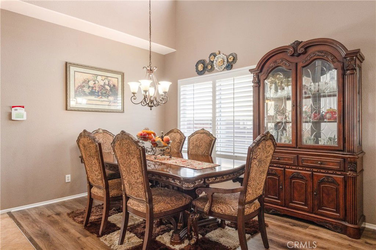
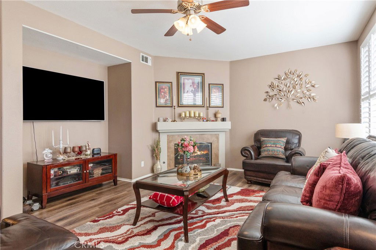
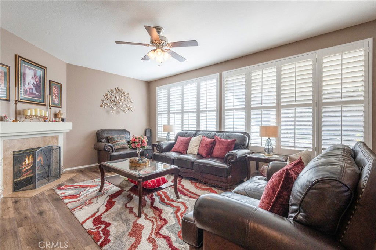
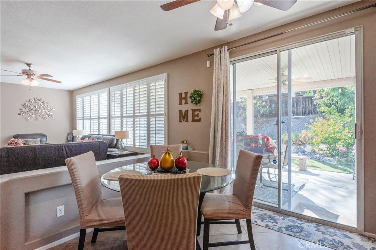
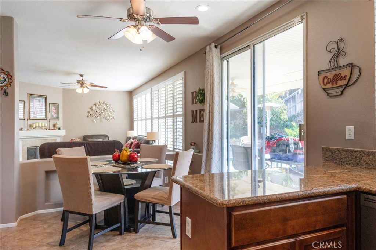
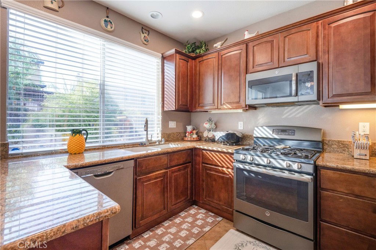
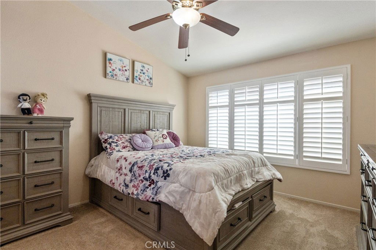
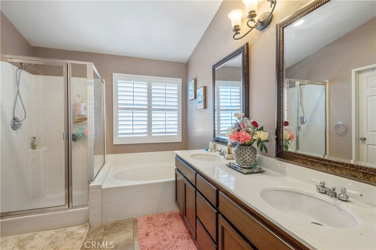
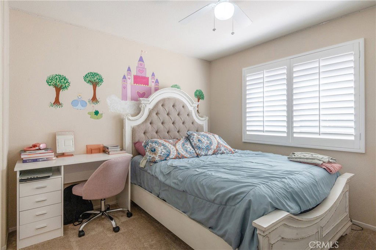
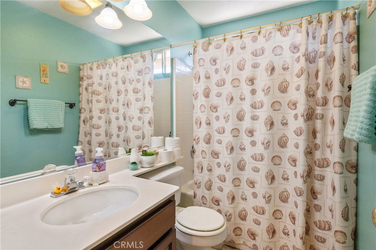
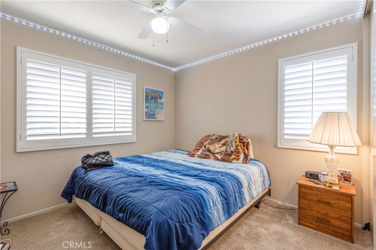
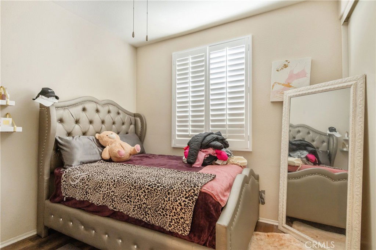
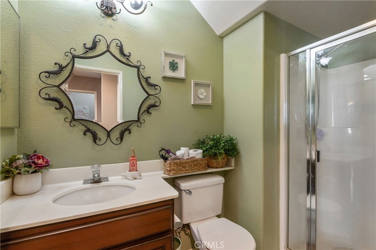
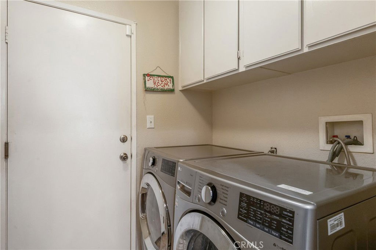
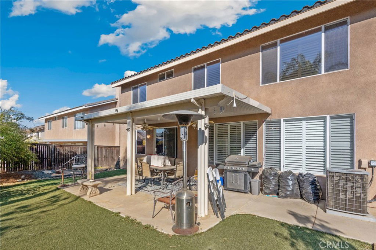
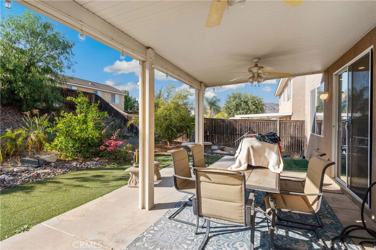
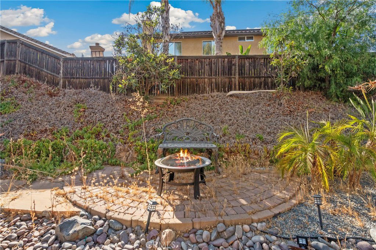
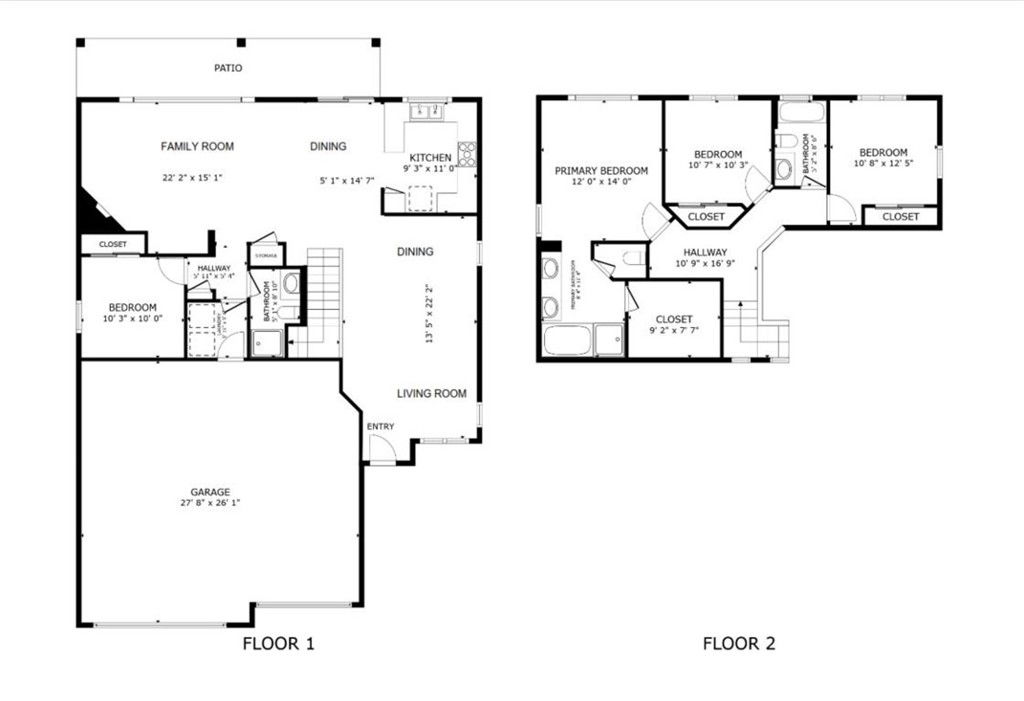
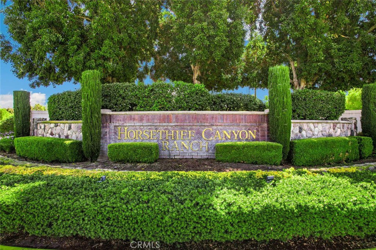
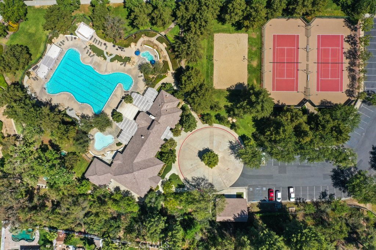
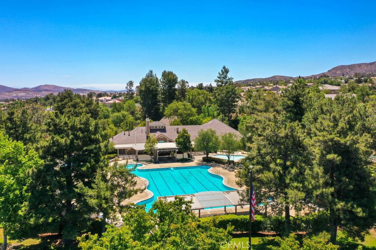
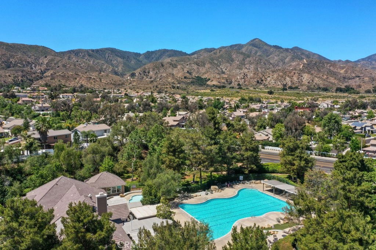
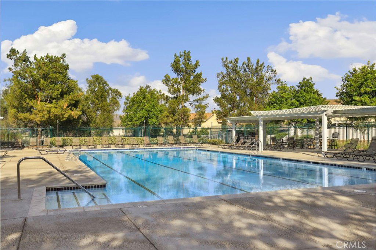
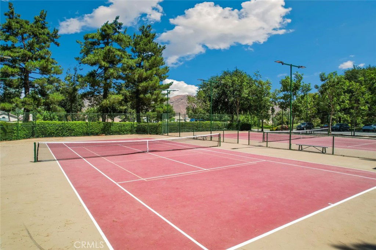
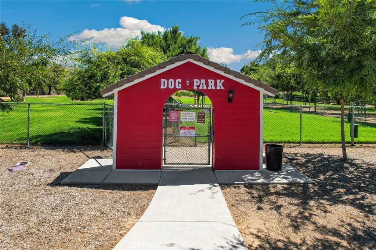
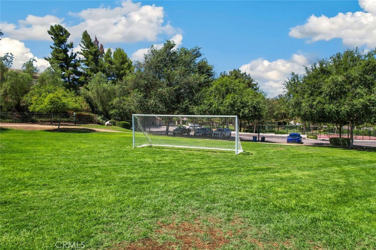
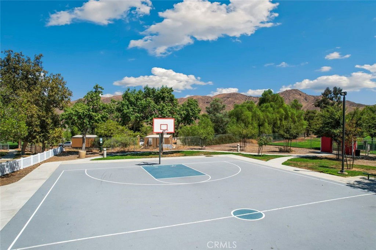
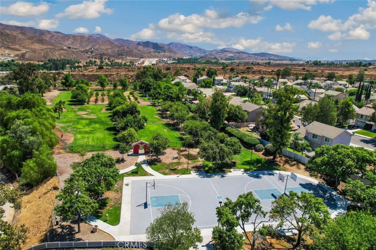
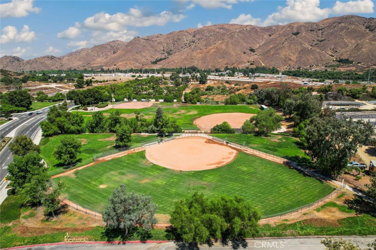
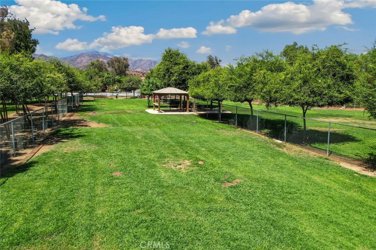
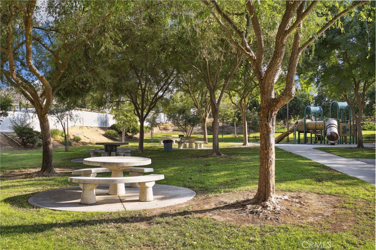
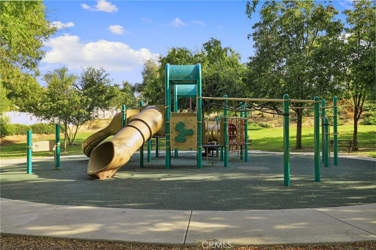
/u.realgeeks.media/themlsteam/Swearingen_Logo.jpg.jpg)