5800 Hamner Avenue Unit 354, Eastvale, CA 91752
- $139,900
- 3
- BD
- 2
- BA
- 1,440
- SqFt
- List Price
- $139,900
- Status
- ACTIVE
- MLS#
- CV25191538
- Year Built
- 1972
- Bedrooms
- 3
- Bathrooms
- 2
- Living Sq. Ft
- 1,440
- Lot Location
- Corner Lot
- Days on Market
- 1
- Property Type
- Manufactured Home
- Stories
- One Level
Property Description
Welcome to your new home in the heart of Eastvale. This well-maintained manufactured home is located in a vibrant, family-friendly community that combines comfort, convenience, and lifestyle. Inside, you’ll find a spacious primary suite featuring a walk-in closet and a private bath with a stand-up shower. Two additional bedrooms and a hallway bath provide space for family or guests. The step-down living room creates a warm gathering area, while the kitchen is thoughtfully upgraded with white shaker cabinets, quartz countertops, and a stove included for move-in ease. An indoor laundry closet adds everyday convenience. Outside, enjoy two covered patios perfect for relaxing or entertaining, plus two storage sheds for all your essentials. The community itself offers an impressive range of amenities: a gated entrance, serene lake with fishing (no license required), playground, BBQ and picnic areas, two basketball courts, walking paths, billiard room with four pool tables, and a clubhouse with a grand piano. Residents also benefit from a resort-style pool with waterfall, a heated spa, secondary heated pool, laundry facilities, RV storage, a mini market, and a full calendar of community events and yard sales. Families will appreciate school bus pick-up and drop-off within the park, along with the natural beauty of ducks and peacocks roaming nearby. With three major shopping centers within walking distance, easy access to the 15 and 60 freeways, and a nearby Riverside Transit bus stop, this property offers the perfect balance of comfort, convenience, and community living.
Additional Information
- Land Lease
- Yes
- Land Lease Amount
- $1035
- Association Amenities
- Billiard Room, Call for Rules, Clubhouse, Sport Court, Barbecue, Playground, Pool, Pet Restrictions, Pets Allowed, Guard, Spa/Hot Tub, Security
- Appliances
- Gas Range
- Pool Description
- Community, In Ground, Association
- Heat
- Central
- View
- None
- Patio
- Open, Patio
- Sewer
- Public Sewer
- Water
- Public
- School District
- Jurupa Unified
- High School
- Jurupa Valley
- Interior Features
- Quartz Counters, Sunken Living Room, All Bedrooms Down, Bedroom on Main Level, Main Level Primary, Primary Suite
- Pets
- Yes - Pets Allowed
- Attached Structure
- Detached
Listing courtesy of Listing Agent: Tony Perez (homelifetc@aol.com) from Listing Office: HomeLife Platinum Realty.
Mortgage Calculator
Based on information from California Regional Multiple Listing Service, Inc. as of . This information is for your personal, non-commercial use and may not be used for any purpose other than to identify prospective properties you may be interested in purchasing. Display of MLS data is usually deemed reliable but is NOT guaranteed accurate by the MLS. Buyers are responsible for verifying the accuracy of all information and should investigate the data themselves or retain appropriate professionals. Information from sources other than the Listing Agent may have been included in the MLS data. Unless otherwise specified in writing, Broker/Agent has not and will not verify any information obtained from other sources. The Broker/Agent providing the information contained herein may or may not have been the Listing and/or Selling Agent.
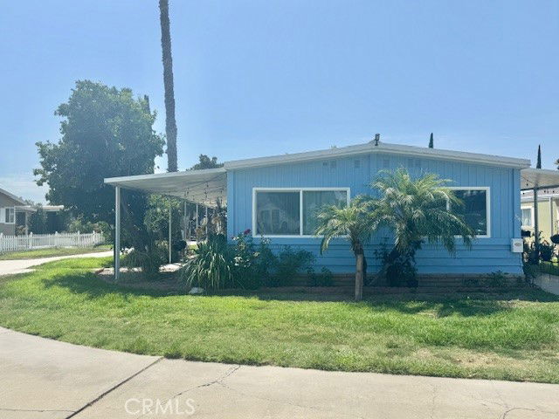
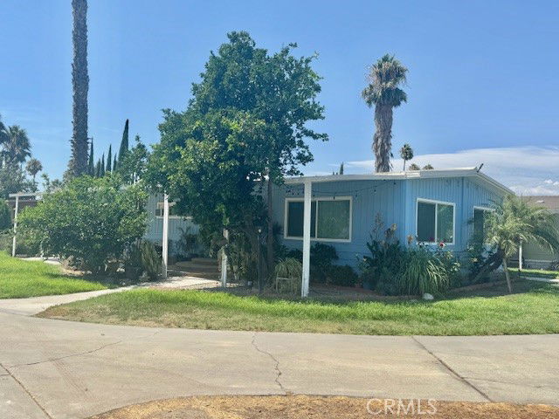
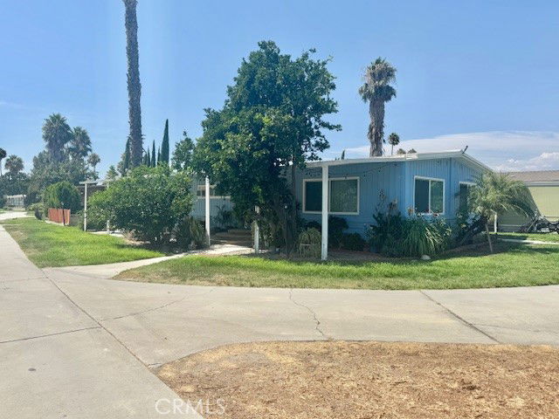
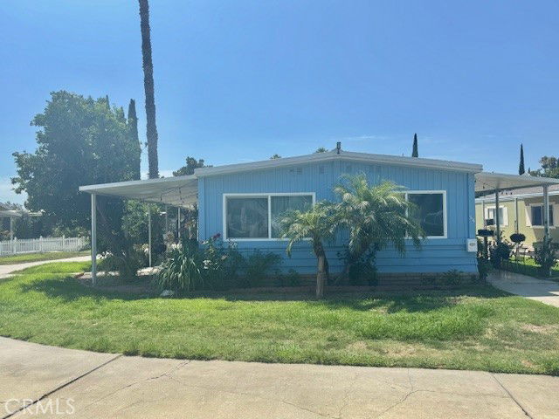
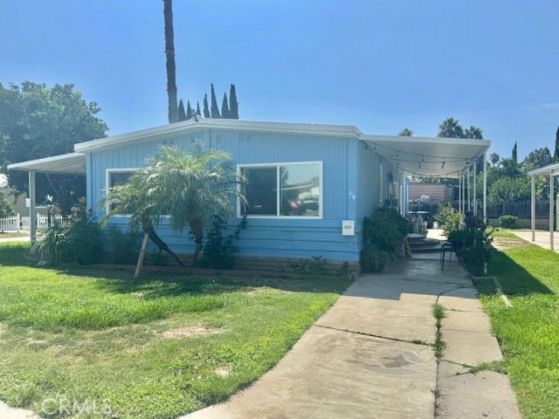
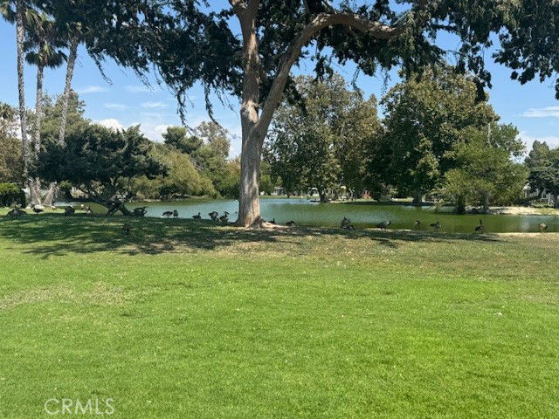
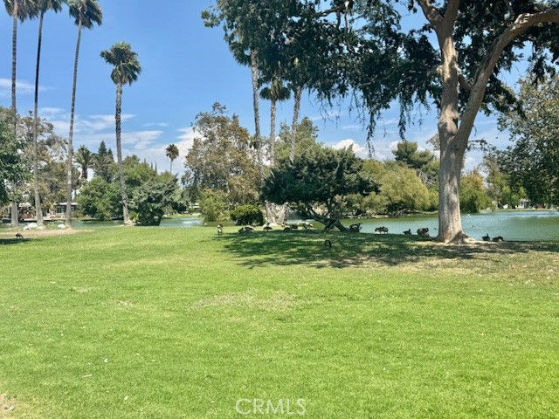
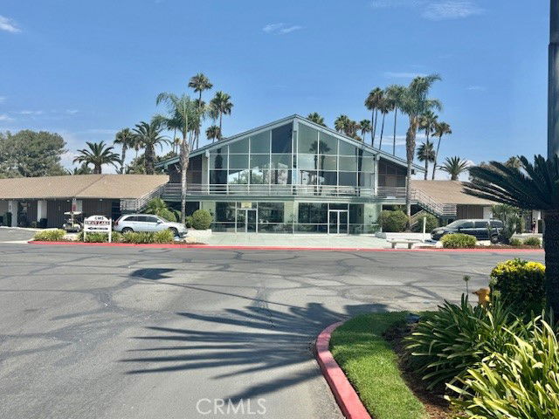
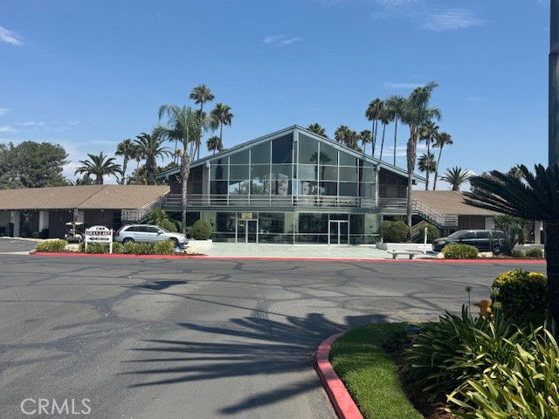
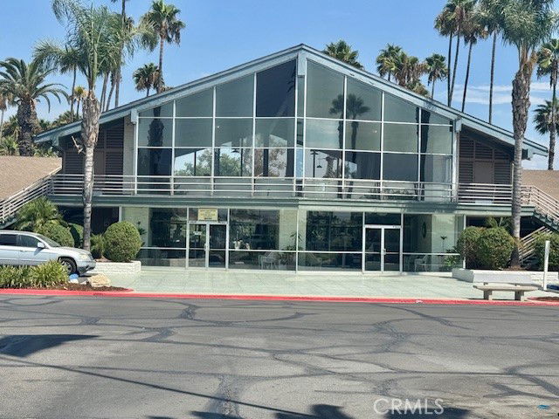
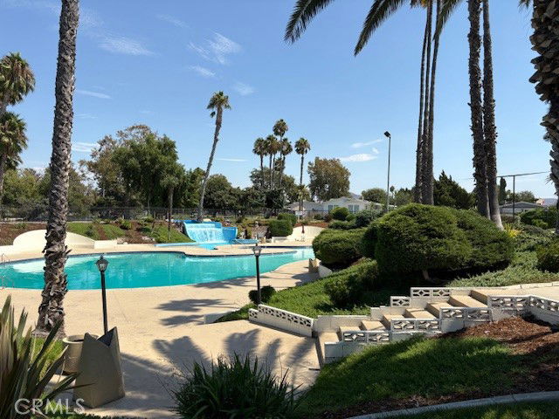
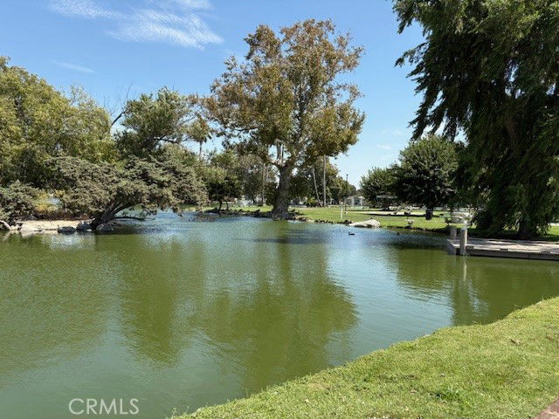
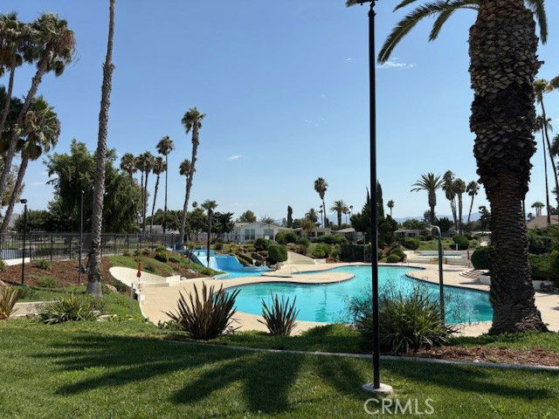
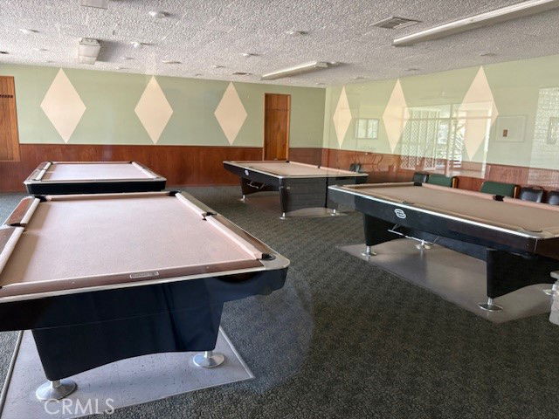
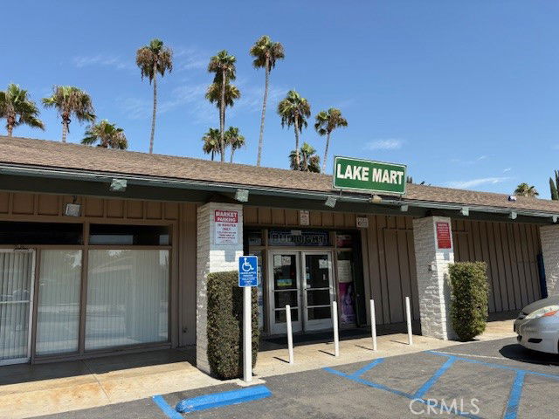
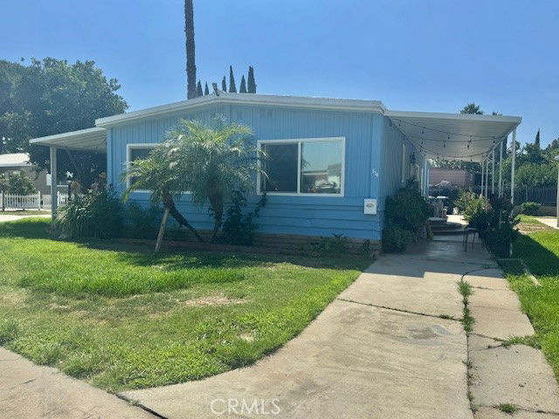
/u.realgeeks.media/themlsteam/Swearingen_Logo.jpg.jpg)