4073 Tamarind Ridge, Lake Elsinore, CA 92530
- $699,890
- 5
- BD
- 3
- BA
- 2,892
- SqFt
- List Price
- $699,890
- Price Change
- ▲ $2 1755321550
- Status
- ACTIVE
- MLS#
- CV25140916
- Year Built
- 2017
- Bedrooms
- 5
- Bathrooms
- 3
- Living Sq. Ft
- 2,892
- Lot Size
- 10,019
- Acres
- 0.23
- Lot Location
- 0-1 Unit/Acre, Back Yard, Close to Clubhouse, Front Yard, Landscaped, Sprinkler System
- Days on Market
- 62
- Property Type
- Single Family Residential
- Style
- Mediterranean, Patio Home
- Property Sub Type
- Single Family Residence
- Stories
- Two Levels
Property Description
Welcome to your dream home in the prestigious Alberhill Ranch community where luxury, comfort, and location come together! This beautifully upgraded property offers elegant living with breathtaking mountain views and close proximity to the lake, all nestled in one of the area's most sought-after neighborhoods. Step inside and experience a spacious open-concept floorplan with soaring ceilings, abundant natural light, and recessed lighting throughout. The first floor features premium engineered laminate flooring, adding a touch of sophistication to the main living areas. Downstairs, you’ll find a versatile bonus room—perfect for a home office, gym, study, or easily converted back into a bedroom to suit your needs. The flexible layout truly adapts to your lifestyle! The formal dining area flows effortlessly into the great room and gourmet kitchen, creating the ideal space for entertaining. The kitchen boasts modern cabinetry, sleek granite countertops, a walk-in pantry, and a massive center island that opens to the inviting family room—perfect for gatherings and everyday comfort. Enjoy indoor-outdoor living with a fully upgraded stucco-covered patio, perfect for relaxing or hosting guests. The home also features a top-of-the-line upgraded A/C system, individual laundry room, and a spacious upstairs loft ideal for a second living space, playroom, or media area. Upstairs, you'll find four generously sized bedrooms—each with its own walk-in closet lots of natural light and beautiful views. The luxurious primary suite is a true retreat, featuring a spacious bathroom with dual sinks, abundant natural light, and a massive walk-in closet. This property is situated on one of the largest lots in the community—over 10,000 sq ft, with ample room to design your dream outdoor oasis with space for gardens, trees, and nature. Additional features include: PAID-OFF SOLAR PANELS for energy savings and peace of mind, tankless water heater for added efficiency, convenient location within the community being just steps from the clubhouse, pool, and kids’ splash park. This property offers a resort style lifestyle with so many amenities just around the block of your home! It also has easy access to freeways, shopping, and top-rated schools! Don’t miss your chance to own this exceptional property that truly has it all. Schedule your private showing today!
Additional Information
- HOA
- 150
- Frequency
- Monthly
- Association Amenities
- Call for Rules, Clubhouse, Picnic Area, Playground, Pool, Spa/Hot Tub
- Appliances
- Double Oven, Dishwasher, Gas Range, Microwave, Tankless Water Heater
- Pool Description
- See Remarks, Association
- Heat
- Central
- Cooling
- Yes
- Cooling Description
- Central Air
- View
- Mountain(s), Neighborhood
- Exterior Construction
- Stucco
- Patio
- Concrete, Covered, Open, Patio, See Remarks
- Roof
- Tile
- Garage Spaces Total
- 2
- Sewer
- Public Sewer
- Water
- Public
- School District
- Lake Elsinore Unified
- Middle School
- Terra Cotta
- High School
- Lakeside
- Interior Features
- Separate/Formal Dining Room, Granite Counters, Open Floorplan, Pantry, Recessed Lighting, See Remarks, Bedroom on Main Level, Loft, Walk-In Pantry, Walk-In Closet(s)
- Attached Structure
- Detached
- Number Of Units Total
- 1
Listing courtesy of Listing Agent: Sofia Morales Santana (estatesbysofia@gmail.com) from Listing Office: CENTURY 21 PRIMETIME REALTORS.
Mortgage Calculator
Based on information from California Regional Multiple Listing Service, Inc. as of . This information is for your personal, non-commercial use and may not be used for any purpose other than to identify prospective properties you may be interested in purchasing. Display of MLS data is usually deemed reliable but is NOT guaranteed accurate by the MLS. Buyers are responsible for verifying the accuracy of all information and should investigate the data themselves or retain appropriate professionals. Information from sources other than the Listing Agent may have been included in the MLS data. Unless otherwise specified in writing, Broker/Agent has not and will not verify any information obtained from other sources. The Broker/Agent providing the information contained herein may or may not have been the Listing and/or Selling Agent.
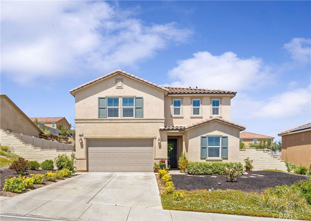
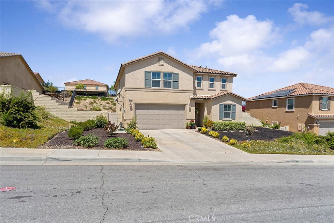
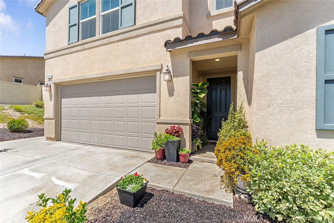
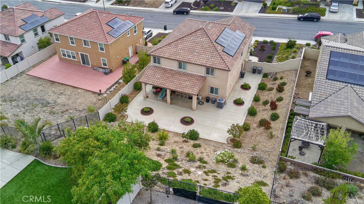
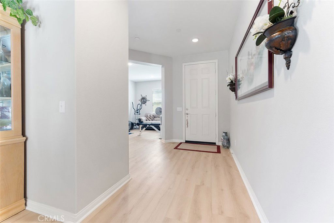
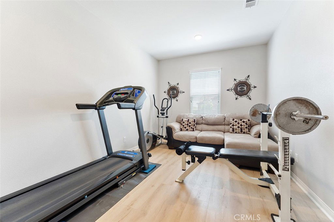
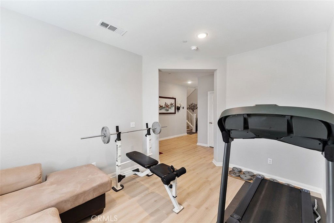
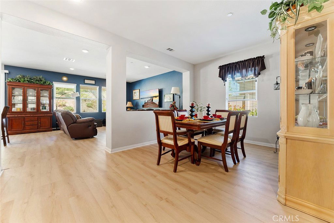
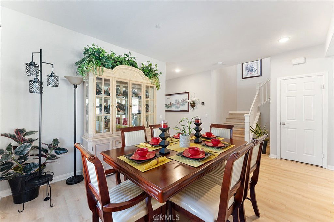
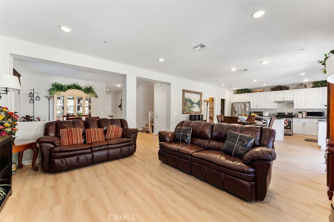
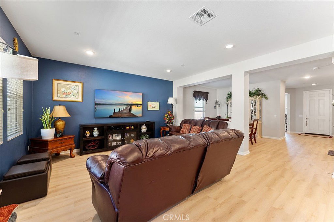
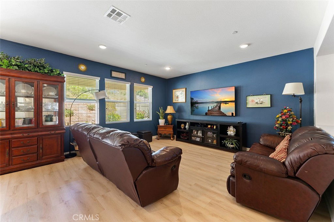
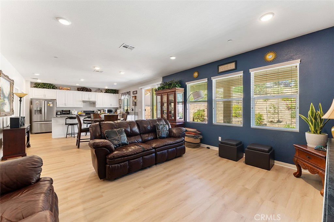
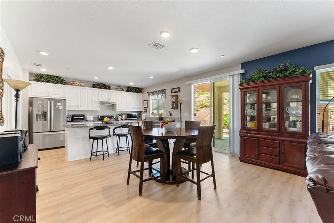
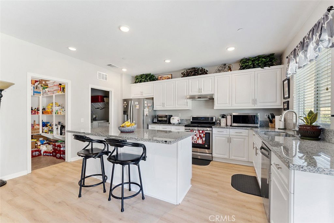
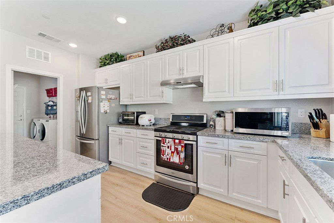
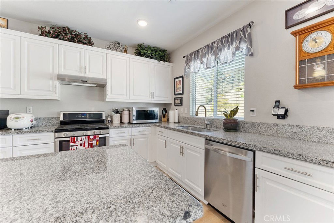
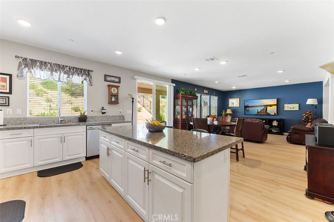
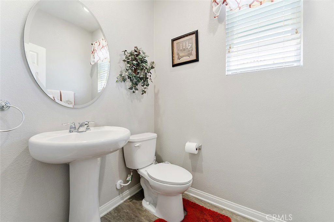
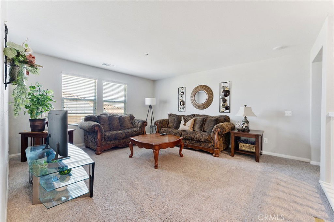
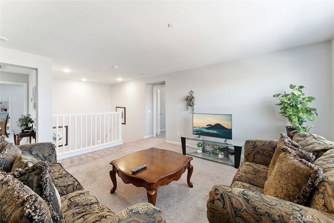
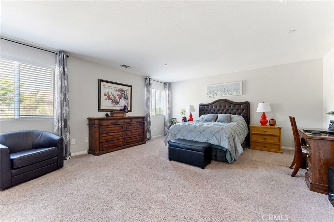
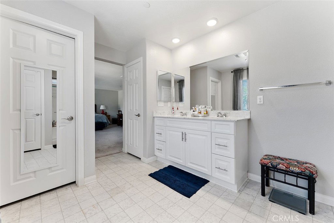
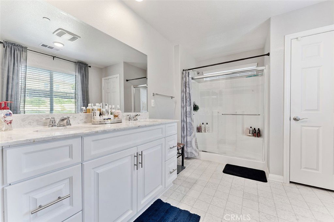
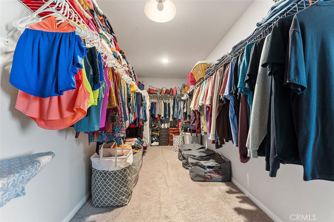
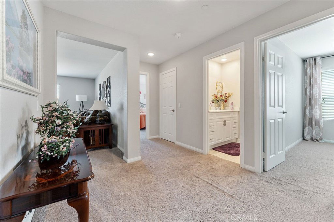
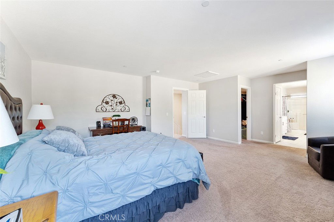
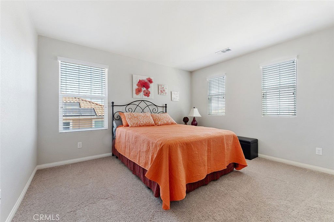
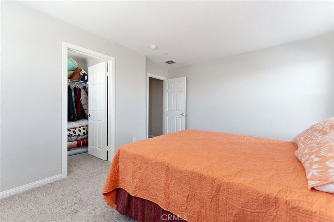
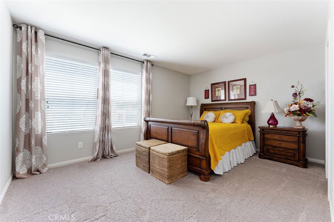
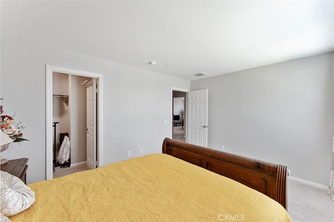
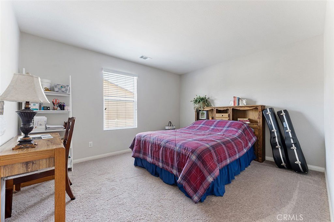
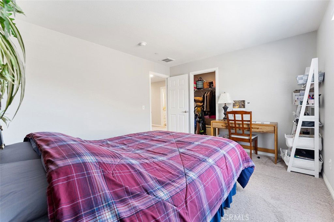
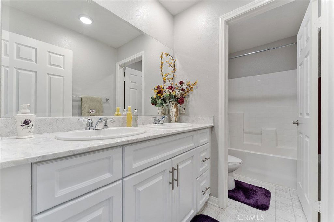
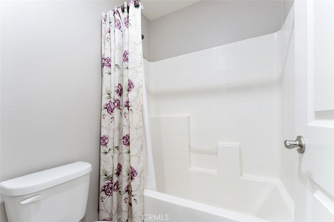
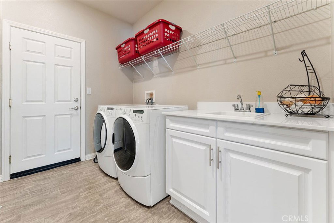
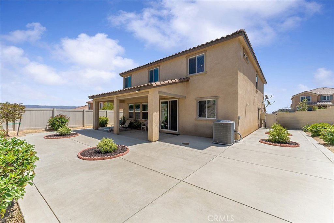
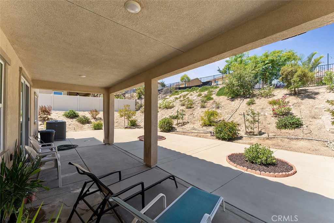
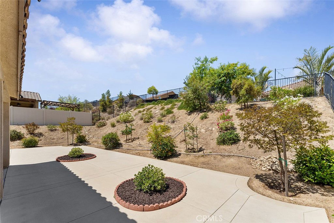
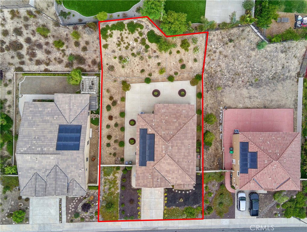
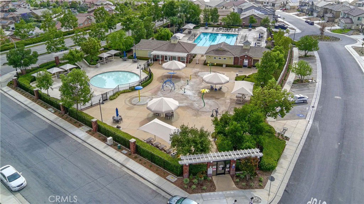
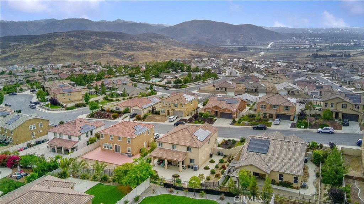
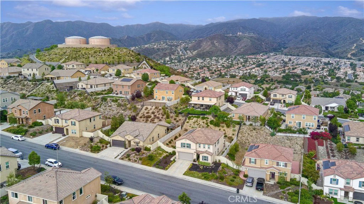
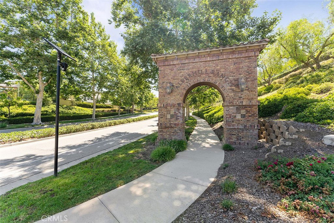
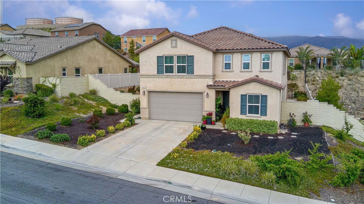
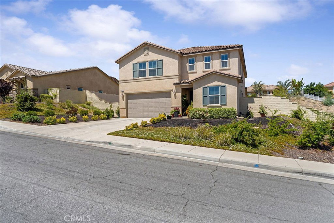
/u.realgeeks.media/themlsteam/Swearingen_Logo.jpg.jpg)